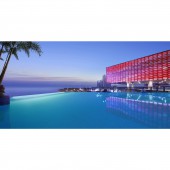Coastal Mansion Pavilion by Zhubo Design Co., Ltd. |
Home > Winners > #110343 |
 |
|
||||
| DESIGN DETAILS | |||||
| DESIGN NAME: Coastal Mansion PRIMARY FUNCTION: Pavilion INSPIRATION: Coastal public buildings are spatial media that connect the city and nature, and also an important part of dynamic urban space system. This building typology provides a stage for citizens'daily leisure activities, and often showcases the image of a city and inherits its cultural context. Moreover, it's also a community destination where users can find identity and feel a sense of belonging. UNIQUE PROPERTIES / PROJECT DESCRIPTION: The project stands on the shore of Xiamen Tong'anwan Bay. From the start to the completion, the architects tried to respond to two questions: firstly, how to deal with the relationship between architecture and site; secondly, how to maximize the public coastal space. The design highlights the building to provide spaces for people's public activities. The open floor is designed to liberate the ground floor space, directly embracing nature and creating a multilayered spatial sequence. OPERATION / FLOW / INTERACTION: This is a mixed-use public building, which serves exhibition, reading and physical exercise, etc. and also functions as a coastal walkway station. The overall planning makes use of the distance between dense towers and low-density multi-story buildings, hence forming a smooth shared public landscape axis, which links up all public nodes in the community and takes Coastal Pavilion as starting point. The key point of the project design was how to endow the building with a public attribute. PROJECT DURATION AND LOCATION: Location: Xiamen, China DURATION: 2016-2017 FITS BEST INTO CATEGORY: Architecture, Building and Structure Design |
PRODUCTION / REALIZATION TECHNOLOGY: The facades are composed of a series of horizontal grilles of aluminum panels, which change the daylighting rate based on the logic of rotation. The control curves are matched with the rotation angles of grilles on building exteriors via a script. The data of each point matrix is in line with the angle of the corresponding grille, and satisfies the daylighting demands of the functional area on the related position, thereby realizing perfect, harmonious integration of functionality and form. SPECIFICATIONS / TECHNICAL PROPERTIES: Type:Pavilion Area:1846sqm TAGS: Public building, Zhubo Design, parameterization, construction, coastal public space RESEARCH ABSTRACT: The facade design is based on in-depth study on local buildings in Southern Fujian, while also interpreting the flowing quality of ocean. Walls of local traditional buildings are constructed through a unique masonry technique, which stacks and interlaces irregular stones, rubbles and red bricks. Generally, stones are arranged vertically while bricks are stacked on horizontal level, which generates rich changes on facades and highlights a solid and magnificent image. CHALLENGE: Coastal public buildings are spatial media that connect the city and nature, and also an important part of dynamic urban space system. The challenge of the project design was how to endow the building with a public attribute. ADDED DATE: 2020-09-19 08:52:39 TEAM MEMBERS (2) : Director: Yang Weizhong and Design Team: Xia Chong, Wan Wenhui, Tang Daiwen IMAGE CREDITS: Huang Zaohui Xia Chong |
||||
| Visit the following page to learn more: http://sourl.cn/pUi9bs | |||||
| AWARD DETAILS | |
 |
Coastal Mansion Pavilion by Zhubo Design Co., Ltd is Winner in Architecture, Building and Structure Design Category, 2020 - 2021.· Read the interview with designer Zhubo Design Co., Ltd. for design Coastal Mansion here.· Press Members: Login or Register to request an exclusive interview with Zhubo Design Co., Ltd.. · Click here to register inorder to view the profile and other works by Zhubo Design Co., Ltd.. |
| SOCIAL |
| + Add to Likes / Favorites | Send to My Email | Comment | Testimonials | View Press-Release | Press Kit |
Did you like Zhubo Design Co., Ltd's Architecture Design?
You will most likely enjoy other award winning architecture design as well.
Click here to view more Award Winning Architecture Design.








