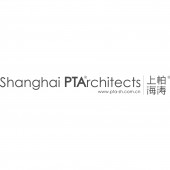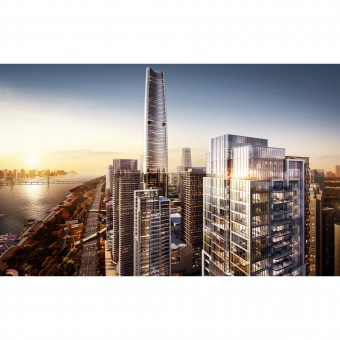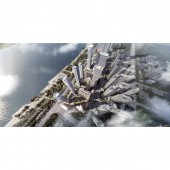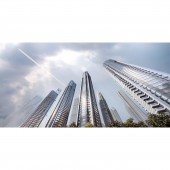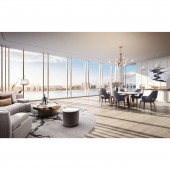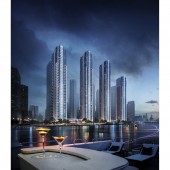DESIGN NAME:
Greenland Wuhan Harper Riverside
PRIMARY FUNCTION:
Riverside Residence
INSPIRATION:
The project is one of Top Harper Series developed by Greenland. It stands at the core area of Wuhan's Yangtze River main axis region, belonging to Wuchang Bin Jiang Business District. The district has a total land area of about 134 hectares and is planned to construct more than 30 super high-rise buildings with the height of over 150 m along the river. Besides, the district also has public supporting facilities, including park, art museum, school, office building and featured businesses, etc.
UNIQUE PROPERTIES / PROJECT DESCRIPTION:
It uses the facade style of public building, rendering the whole building magnificent and elegant and stressing the overall ratio and the size of details. The surface is composed of metal aluminum plates and covering materials with quality texture, as well as glass curtain walls, enhancing communication between building and environment. Simplistic construction ways shape horizontal texture, extending vision via wide balcony, and detailed material transition in partial areas improves the visual effect of facade.
OPERATION / FLOW / INTERACTION:
Sited at the riverfront scenery belt, it joins hands with super high-rise Wuhan Greenland Center to form a super high-rise building cluster.
As one product of the upscale series, Harper Riverside introduces an advanced mode of multi house types, an innovative frame-core tube structure and the concept of sustainable residence, so as to offer a better and sustainable residence for the public.
PROJECT DURATION AND LOCATION:
2013-2019
Wuhan City, China
FITS BEST INTO CATEGORY:
Architecture, Building and Structure Design
|
PRODUCTION / REALIZATION TECHNOLOGY:
To maximize the intensive use, the architects used the frame-core tubes to put all structural columns outside. Without shear walls, the space realizes free and flexible structures, making different residents experience various living patterns.
The idea of sustainable residence is introduced into the design to consider the relationship among people, architecture and healthiness. The building is equipped with many smart systems, like ventilation system, intelligent express delivery system, etc.
SPECIFICATIONS / TECHNICAL PROPERTIES:
The project occupies a land area of 23,548.85 sqm, with the gross floor area of 108,191.77 sqm. It consists of four super high-rise residential buildings, two of which are 150m high and the other two 180m high. The frame-core tube puts all structural columns outside to make the interior space have no shear walls, offering various experiences for residents. It follows the facade style of public buildings in order to improve the image of street-facing facade.
TAGS:
Greenland Harper, upscale residence, sustainable residence, Shanghai PTArchitects, riverside residence, public building facade, amazing river view, Harper series
RESEARCH ABSTRACT:
The project stands at core riverside area of Yangtze River axis, enjoying the best viewing position. Its land value decides that the project must be a landmark luxury development. Considering the architecture should harmonize with the city, the design adopts a simple and majestic facade to echo the urban surface of the area and improve the urban taste.
CHALLENGE:
The challenge is how to reach a balance of technical safety, functionality, comfort and economical efficiency of super high-rise residence, as the project has an advantaged location. The public shared space is relatively large in super high-rise residence. In order to maximize the area, the structure uses a core tube frame.
ADDED DATE:
2020-09-19 08:08:27
TEAM MEMBERS (1) :
Wang Jungang, Lu Bin, Fan Kaijia, Dong Xiaojing, Yue Dandan, Shi Enhui, Shu Yaowu, Luan Guobin, Yan Jun, Sun Sihui, Mai Jingru, Chen Yazhou, Han Yeding, Wang Yincheng, Zhao Zhe, Jin Xiaoting, Zhuo Fu, Li Dengzhou, She Yining
IMAGE CREDITS:
Shanghai PTArchitects
|
