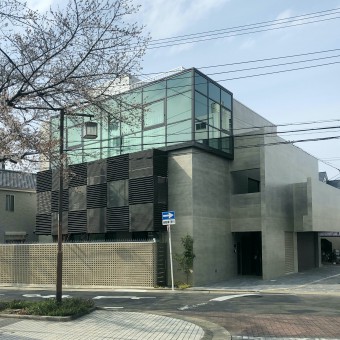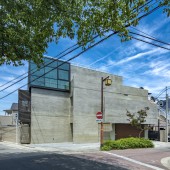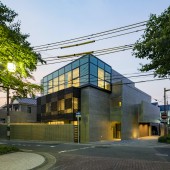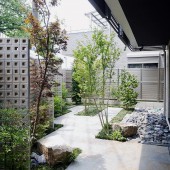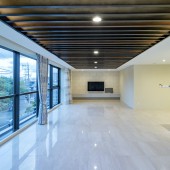DESIGN NAME:
Ike
PRIMARY FUNCTION:
House
INSPIRATION:
The urban areas of Japan are often densely populated with houses.
It is necessary to think about the architectural space in the limited site, even though it is imminent with the neighboring house.
How to arbitrate with the surrounding environment is an important design issue.
Residents want to hide their private life, but it's stuffy to be closed.
Therefore, we focused on materials that have various transmission functions on the exodermis.
UNIQUE PROPERTIES / PROJECT DESCRIPTION:
The concrete of the outer wall skin of the building is grained.
This kind of skin is expressed by pasting a cedar board inside the formwork and pouring concrete into it.
By providing this concrete wall three-dimensionally, it gives a sense of dynamism to the architecture.
By changing the composition of the surface, it becomes a sculptural accent of the overall form.
These "deviations" provide space for light and wind to enter and exit, and also provide benefits to the interior space.
OPERATION / FLOW / INTERACTION:
This house occupies about 70% of the land.
I try to encourage indirect light and ventilation into the room by setting up gardens as pockets in three places.
As a result, the residents can see the greenery arranged there from the interior space of the house.
PROJECT DURATION AND LOCATION:
This project started in Nagoya in October 2016, started construction in May 2017, and was completed in January 2019.
FITS BEST INTO CATEGORY:
Architecture, Building and Structure Design
|
PRODUCTION / REALIZATION TECHNOLOGY:
As a designer, I am also aware of the cityscape in this residential area.
The exterior material should have been fashion-independent.
I used universal wood grained concrete exposed finishes, garage door wood, curtain wall glass, and stone fence blocks.
These have a solid design that directly conveys the texture of the material.
In a densely populated urban area, it contributes to the formation of a good cityscape without being eccentric.
SPECIFICATIONS / TECHNICAL PROPERTIES:
Site area 365㎡, floor area 602㎡, 3 stories + penthouse, reinforced concrete construction
TAGS:
Architecture, House, Concrete, Curtain wall, Garden, Japanese
RESEARCH ABSTRACT:
Since the Meiji era, 150 years ago, feudal regulations have been removed, and it has become possible to own land and build houses according to financial resources.
The site in the city area is becoming more fragmented, the distance to the neighboring house is becoming closer, and privacy is becoming more conscious.
The property awareness of land and buildings is increasing, and people tend to be nervous about actions at the border.
But housing should not be too closed.
The task this time is a perfect balance of the transparency of the various skins that architecture wears.
CHALLENGE:
Neighboring houses need to be considerate of each other because they stand urgently in this environment of the city.
The shape of this house is offset toward the upper floors so that the neighboring house does not limit all sunlight.
Furthermore, it is designed to acquire the necessary living space while suppressing the height, which is a legal constraint.
ADDED DATE:
2020-09-17 06:46:04
TEAM MEMBERS (1) :
IMAGE CREDITS:
Hatsuo Morimoto, 2020.
PATENTS/COPYRIGHTS:
copyright (c) moKA design. All rights reserved.
|



