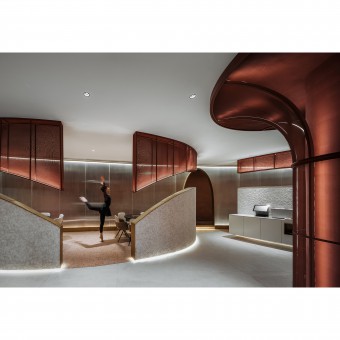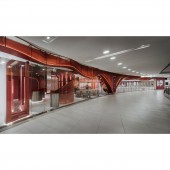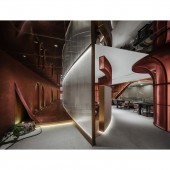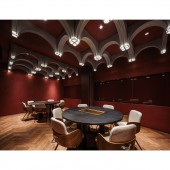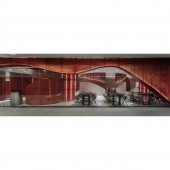Rosefinch Hot Pot Restaurant by Jason Chan |
Home > Winners > #110163 |
| CLIENT/STUDIO/BRAND DETAILS | |
 |
NAME: Jason Design Group PROFILE: If you haven't heard of JASON DESIGN GROUP before, you probably haven't heard enough! If you like the "blah, blah, blah, blah" design, fine! You are a man of taste, please go on! JasonDesignGroup are the representative of cross-cutting visual marketing in the industry, a serious space design company with a "serious" boss and a group of "serious" employees. JasonDesignGroup based in the Shanghai old-style house with unrestrained foreign style and depth, do serious design, and then serious nonsense! JasonDesignGroup attach importance to human factors and social culture, dare to deny and get rid of traditional and thinking stereotypes, keep pace with The Times, actively innovate, and pay equal attention to both theory and practice. Design is not only the reference of design technique and theory, but also the way of thinking. |
| AWARD DETAILS | |
 |
Rosefinch Hot Pot Restaurant by Jason Chan is Winner in Interior Space and Exhibition Design Category, 2020 - 2021.· Press Members: Login or Register to request an exclusive interview with Jason Chan. · Click here to register inorder to view the profile and other works by Jason Chan. |
| SOCIAL |
| + Add to Likes / Favorites | Send to My Email | Comment | Testimonials | View Press-Release | Press Kit |

