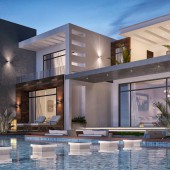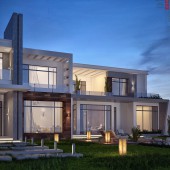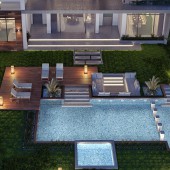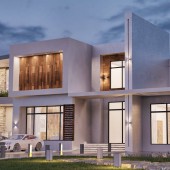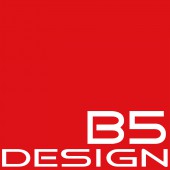Horizon Urban Home by B5 Design |
Home > Winners > #109962 |
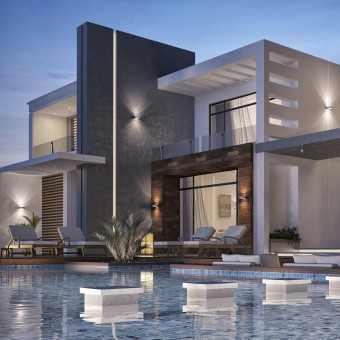 |
|
||||
| DESIGN DETAILS | |||||
| DESIGN NAME: Horizon PRIMARY FUNCTION: Urban Home INSPIRATION: Achieving the deep sense of human comfort and pleasure, we got inspired by the architect Gaudi house and how it is very relaxing and yet getting the luxurious and elegant look, what more could one ask of home than that it combine security with wonder UNIQUE PROPERTIES / PROJECT DESCRIPTION: A Modern contemporary urban house located at a private farm designed to provide a family hideout from the crowded city atmosphere, carrying forward the modernist questioning of the fundamental premises of architecture, in the infinitude and wonder of shifting light and hand wrought detail and in the clarity and interconnection of built forms, with its deep sense of human comfort and pleasure OPERATION / FLOW / INTERACTION: Combining elegance look with simple function to achieve the aime of the project for relaxation and enjoying the view and natural light PROJECT DURATION AND LOCATION: The project started in April 2015 in Doha, Qatar and finished the design concept and technical drawings in the same year December 2015 FITS BEST INTO CATEGORY: Architecture, Building and Structure Design |
PRODUCTION / REALIZATION TECHNOLOGY: Modern contemporary style giving clear look and the relaxation effect SPECIFICATIONS / TECHNICAL PROPERTIES: Two story villa with biophilic elements, entrance path way and landscape, the dynamic architecture is characterized by its light colours and wide terraces, the house is designed to be amused by the surrounding scene, the Ground Floor has a modern open kitchen and large living rooms over looking the swimming pool area, while the First contains the master bedroom and three kids bedrooms connected by a private terrace to enjoy the view TAGS: modern villa , private rest house , modern house , relaxing house RESEARCH ABSTRACT: As we begin the design process, we start by a thorough site analysis and a careful explorations into alternative setting of the particular building elements on the land, analysing the pros and cons of each arrangements, illustrating for our client what their options are and inviting them to speculate about directions they may not have considered. Starting with free hand sketches going to samples selections and mood boards then considering all the plans and details to the 3D illustration to show the combination of materials and masses and relation within and area studying to achieve all the needs CHALLENGE: combining the materials (stone, wood and concrete) to offer solidity built while giving pleasure to the eye and touch ADDED DATE: 2020-09-13 10:17:06 TEAM MEMBERS (4) : Ahmed Farghaly, Ayman El Mahdi, Mina Gamal and Mohammed Nabil IMAGE CREDITS: B5 Design PATENTS/COPYRIGHTS: All Copyrights go to B5 design |
||||
| Visit the following page to learn more: http://www.B5.design | |||||
| AWARD DETAILS | |
 |
Horizon Urban Home by B5 Design is Winner in Architecture, Building and Structure Design Category, 2020 - 2021.· Press Members: Login or Register to request an exclusive interview with B5 Design. · Click here to register inorder to view the profile and other works by B5 Design. |
| SOCIAL |
| + Add to Likes / Favorites | Send to My Email | Comment | Testimonials | View Press-Release | Press Kit |

