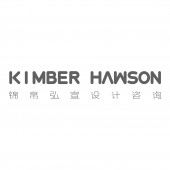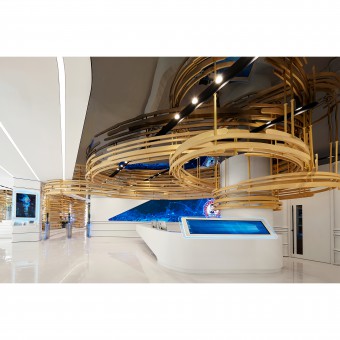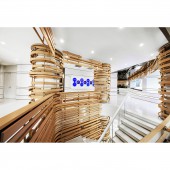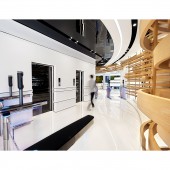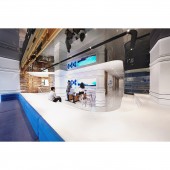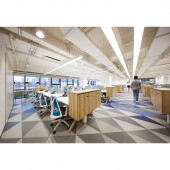DESIGN NAME:
OneSmart International Education
PRIMARY FUNCTION:
Headquarters
INSPIRATION:
The design is based on the traditional Chinese cultural elements, and the reproduction of the design language from the formal language to highlight the national style of the theme.
In this design, we take "yearly higher", "auspicious clouds and dragon", "high mountains and flowing water" and "neatly stacked" as the design theme, extracting the elements, combining with the space and complementing each other.
UNIQUE PROPERTIES / PROJECT DESCRIPTION:
OneSmart International Education, one of the leading Chinese education brands listed on the NYSE, has many branch product lines and brand divisions. The new headquarters, located in an 11-floor old building of the last century in Putuo District, Shanghai, has a total floor area of 12000 square meters. It is able to meet the needs of daily office work, meetings and all kinds of public benefit education activities.
OPERATION / FLOW / INTERACTION:
The overall architectural space adopts the dynamic blue and white tone, supplemented by the warm wood color to create an open, bright and comfortable office and educational environment. The staircase connecting the first floor and the second floor reception area takes the spiral shape, which reduces the visual tightness of the whole space and creates a comfortable and warm welcoming atmosphere.
PROJECT DURATION AND LOCATION:
The project started in December 2019 in Shanghai and finished in May 2020 in Shanghai.
FITS BEST INTO CATEGORY:
Interior Space and Exhibition Design
|
PRODUCTION / REALIZATION TECHNOLOGY:
The building entrance area is narrow and separated by the original structural columns into trivial and irregular small spaces. In the light of these defects, the designers splice planks into arc-shaped large space art devices throughout the building, which give the building space a sense of continuity and visual extension, weakening the volume of the original structural columns and maximizing the visual expansion of the sense of space.
SPECIFICATIONS / TECHNICAL PROPERTIES:
The area is 12000 sqm.
TAGS:
Education, Technology, Office, Bright, Comfortable
RESEARCH ABSTRACT:
In order to avoid the sense of visual intimidation upon entering the building, and to be more in line with the spatial design of the new headquarters, the design uses a large spatial installation with a sense of continuity and visual extension to make the columns look smaller and to maximize the sense of space.
CHALLENGE:
The new headquarters is located in a century-old building in Putuo District, Shanghai. Due to the original building structure and site conditions, the entrance area of the new headquarters only has less than 400 square meters of space, and the interior is scattered with 9 structural columns, cut into smaller, more trivial and irregular spaces.
ADDED DATE:
2020-09-11 07:51:43
TEAM MEMBERS (3) :
Benny Ren, LongYang Liu and Shadow Shi
IMAGE CREDITS:
Image #1: Photographer Tony Li, OneSmart, 2020.
Image #2: Photographer Tony Li, OneSmart, 2020.
Image #3: Photographer Tony Li, OneSmart, 2020.
Image #4: Photographer Tony Li, OneSmart, 2020.
Image #5: Photographer Tony Li, OneSmart, 2020.
|
