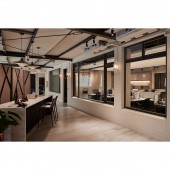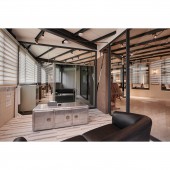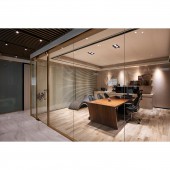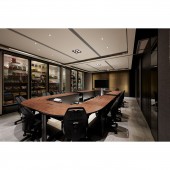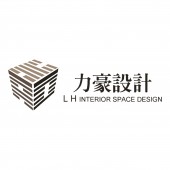Novelty Sprouts Office Space by Chou Yu-Hao |
Home > Winners > #109848 |
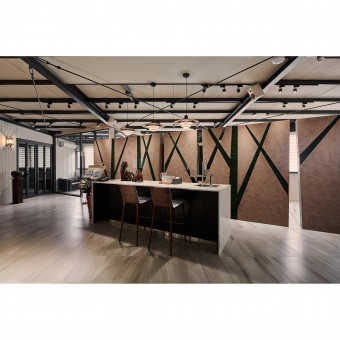 |
|
||||
| DESIGN DETAILS | |||||
| DESIGN NAME: Novelty Sprouts PRIMARY FUNCTION: Office Space INSPIRATION: With this more spontaneous use of space, the headquarters of traditional businesses can fully demonstrate their international perspective and vision. The designer has rearranged the space planning, and added more diverse textures and unique elements. The entire office space has been given a new life with more personality and the touch of nature. UNIQUE PROPERTIES / PROJECT DESCRIPTION: The polish marble floor and the silver fox stone wall formed the outstanding lobby while retaining the spirit of minimalism. The showcase at the end of the hall reveals the companys glory and honor to the guests without reservation. However, the trophies in the showcase will not be the only focus for the guests. With the see through glass wall of the showcase, the guests can directly look into the protagonist of this project, The International Conference Hall, expanding the visual effect and space into the next level. OPERATION / FLOW / INTERACTION: Embrace the Nature to Ease the Working Stress. After the rearrangement for the office space, the conference room is expanded and furnished with nonstationary Audio/Visual equipment and soundproof mobile partition wall. The mobile partition wall can divide the conference room into two in a more flexible way. Both side of the partition wall are made from grey back painted glasses, giving out the expanding effect for space through the reflection. PROJECT DURATION AND LOCATION: The project started in July 2018 and finished in November 2019 in New Taipei City, Taiwan. FITS BEST INTO CATEGORY: Interior Space and Exhibition Design |
PRODUCTION / REALIZATION TECHNOLOGY: The designer added a new half outdoor courtyard, a tasteful bar section, a lounge, and a meeting area. We used roller blinds to soften the natural light and introduce it to the entire space. There are also lift top tables near the windows. As for the tree pattern on the main wall, some parts of the pattern used the hollow design to allow natural light to shine through. The other parts are installed with the reflecting grey glass, creating this illusion dimension for the bar section. SPECIFICATIONS / TECHNICAL PROPERTIES: The interior area of this project is about 628 square feet. TAGS: break through the frame, office renovation, embrace the nature, co-prosperity, holistic perspective RESEARCH ABSTRACT: The main wall's slope penetrates the courtyard section, magnifying the actual space with optical illusion to emphasize the CEO office on the other side. The matte golden painted glass partition and the electric curtains light up the room, while they resonate with the idea of co-prosperity between the employer and employees. The vast wine goblet-shaped entrance symbolizes the quality of confidence and embracement. CHALLENGE: The biggest challenge of this case was breaking up the original space and matching the interior textures. From dismantling office partitions to rearranging the entire facilities for this nearly 35 square foot space. This project can be considered rather tremendous, up to a dozen of textures including stone and quartz intertwine with the designing details, creating a diverse yet harmonized atmosphere. ADDED DATE: 2020-09-10 13:34:37 TEAM MEMBERS (1) : IMAGE CREDITS: Chou Yu-Hao, 2020. |
||||
| Visit the following page to learn more: http://bit.ly/2NAjAWE | |||||
| AWARD DETAILS | |
 |
Novelty Sprouts Office Space by Chou Yu-Hao is Winner in Interior Space and Exhibition Design Category, 2020 - 2021.· Press Members: Login or Register to request an exclusive interview with Chou Yu-Hao. · Click here to register inorder to view the profile and other works by Chou Yu-Hao. |
| SOCIAL |
| + Add to Likes / Favorites | Send to My Email | Comment | Testimonials | View Press-Release | Press Kit |

