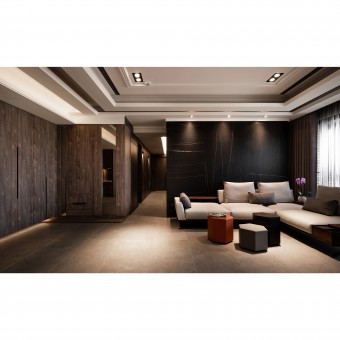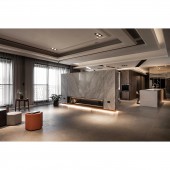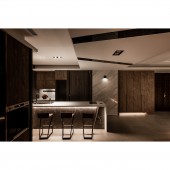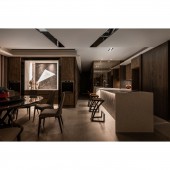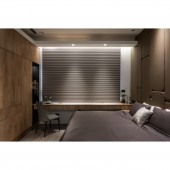The Gatherings Residence by Stanley Chou |
Home > Winners > #109832 |
| CLIENT/STUDIO/BRAND DETAILS | |
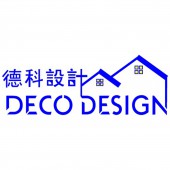 |
NAME: DECO Design PROFILE: A house is a finite space, and its soul is its inhabitants. The average designer will fill in this space but fail to give it substance. Here at DECO Design, we base our designs on natural aesthetics, creating an innovative atmosphere which becomes a reflection of each client unique individuality. Let DECO Design help you reach for the infinite and create a beautiful harmonious home that resonates with your soul. DECO Design aims at individual needs. From diverse flow function planning, to material and lighting demonstration, DECO Design tries various elements and furniture to ensure every corner shows the perfect linear proportion and reaches its greatest value. To achieve the ultimate pure and cozy aesthetic space, the team believes that good communication, professional experience and participation with heart and soul is the most important key. |
| AWARD DETAILS | |
 |
The Gatherings Residence by Stanley Chou is Winner in Interior Space and Exhibition Design Category, 2020 - 2021.· Read the interview with designer Stanley Chou for design The Gatherings here.· Press Members: Login or Register to request an exclusive interview with Stanley Chou. · Click here to register inorder to view the profile and other works by Stanley Chou. |
| SOCIAL |
| + Add to Likes / Favorites | Send to My Email | Comment | Testimonials | View Press-Release | Press Kit |
Did you like Stanley Chou's Interior Design?
You will most likely enjoy other award winning interior design as well.
Click here to view more Award Winning Interior Design.


