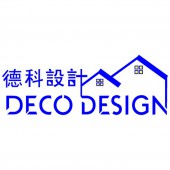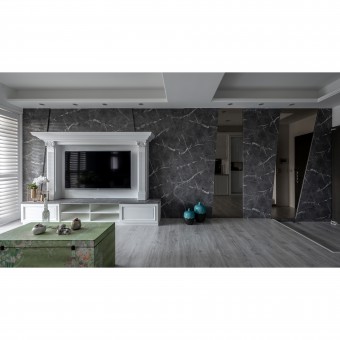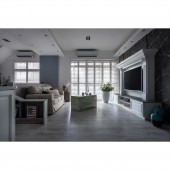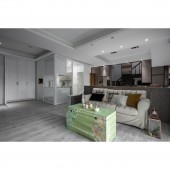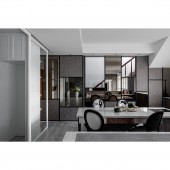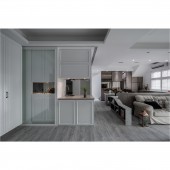DESIGN NAME:
The Simple Pleasures
PRIMARY FUNCTION:
Residence
INSPIRATION:
The deign team integrated a variety of elements, compiled modernity and American style design, so that the design can meet the needs of the whole family. The entire space uses elegant and exquisite design language, perfect layout, smooth circulation, and bright lighting to create a comfortable and warm atmosphere. The advanced smart equipment and large storage cabinets bring convenience to the clients and create a comfortable and exquisite living area for everyone.
UNIQUE PROPERTIES / PROJECT DESCRIPTION:
The design team uses smart design to enlarge the spatial scale in the limited space and extends the visual feeling through the windows, the combination of materials creates a unique spatial atmosphere. The public area implements an open style design to reduce the separation between the living room, dining room, and the kitchen, thereby expanding the visual feeling. The use of sliding door effectively divides the independent room and creates a flexible and functional space characteristic.
OPERATION / FLOW / INTERACTION:
With the concept of not changing the original layout as much as possible, in order to improve the circulation and functionality of the space, the design team removed the wall at the entrance and added pull-outs in the kitchen and the dining room, and at the entrance of the dining room. The door implements a flexible design to divide the space, so as to effectively block the smell while cooking throughout the room, establish an independent area, and create a perfect space environment for the client.
PROJECT DURATION AND LOCATION:
The project finished in February 2020 in Hsinchu City, Taiwan.
FITS BEST INTO CATEGORY:
Interior Space and Exhibition Design
|
PRODUCTION / REALIZATION TECHNOLOGY:
Stones, Wooden veneer, shutters, Iron, Mirrors, customized boards, engineered flooring.
SPECIFICATIONS / TECHNICAL PROPERTIES:
This project is about 198 square meters, and the layout includes entrance, living room, dining room, kitchen, study room, backyard, four bedrooms and four bathrooms.
TAGS:
Modern American Style, Minimalism, Natural, Cultural, Morandi, Residential space, Space design.
RESEARCH ABSTRACT:
The entire project combines nature humanities, art, and modern smart technology, and uses an open style to enhance vision and interaction. The sliding door effectively divides the space and using flexible construction and space characteristics. The American style fireplace on the TV wall, the asymmetrical stone wall combined with gray mirrors, bring a unique spatial atmosphere to the public area of the house. The white window shutters and cabinet design create the elegant and romantic atmosphere of the residential space and the greenery of the courtyard area.
CHALLENGE:
Since the client has many expectations towards residential space, with many considerations of Fengshui restrictions, the design team spent a lot of time and thought to discuss with the client during the design and construction process to meet the clients expectations.
ADDED DATE:
2020-09-09 09:00:29
TEAM MEMBERS (1) :
Stanley Chou, Daphne Lu
IMAGE CREDITS:
DECO Design
|
