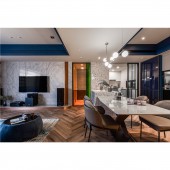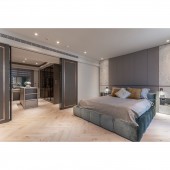DESIGN NAME:
Stack of Sensation
PRIMARY FUNCTION:
Residence
INSPIRATION:
The design team adopts the modern and contemporary style, combined with abundant materials. Takes good advantage of the spatial configuration, great traffic flow, harmonious color combinations, and abundant functions in order to create a rational and sensual space. Intensifies the visual experience and creates a rich spatial tone in the space. The design team uses an exquisite and delicate space arrangement method, using the Art Deco style to create the space theme and constructing a rich and multilayer area for the clients.
UNIQUE PROPERTIES / PROJECT DESCRIPTION:
Use proficient design techniques to merge with diversified materials, and they adopt exquisite and modern Art Deco style to perfectly interpret the space with both beauty and function. Due to the harmonious style and great traffic flow, the open public sphere connects the living room, dining room, and kitchen, forming a spacious and transparent pattern. Adopts geometric line elements to outline the space, accompanied by delicate material style, low-key, and restrained color choices.
OPERATION / FLOW / INTERACTION:
With perfect lighting conditions of the space, the design team designs an open space dining and living room to expand the view pattern in the space, effectively improving the whole function and coordination and increasing the interaction between the fields. It also enhances the relationship between family members. In addition, the design team adopts a simple and beautiful ceiling design to dilute the impact of the crossbeam in order to improve the oppression caused by it.
PROJECT DURATION AND LOCATION:
The project finished in December 2018 in Taichung, Taiwan.
FITS BEST INTO CATEGORY:
Interior Space and Exhibition Design
|
PRODUCTION / REALIZATION TECHNOLOGY:
MDF dense board, Italian paint, Italian terrazzo, baked glass, system cabinet, marble, laminated board, iron parts, laminated wooden floor, cellophane
SPECIFICATIONS / TECHNICAL PROPERTIES:
The actual floor area is about 116 square meters. The layout is divided into a living room, dining room, kitchen, two bedrooms, dressing room, two bathrooms, storage room, and three balconies.
TAGS:
Modern, contemporary decorative art, metal materials, terrazzo, herringbone, soft decoration design, residential design, space design
RESEARCH ABSTRACT:
The design team takes the exquisite and gorgeous Art Deco style as the main axis in the space design and uses the matching application of marble, terrazzo, MDF compact board, herringbone, and other materials. Due to the great configuration in the public sphere, the design team maintains the transparent and spacious style in the space design with an open space living room and dining room. Uses floor-to-ceiling windows to attract sunlight outside the window and adopts natural textured marble to create the main TV wall to give the whole room a low profile.
CHALLENGE:
The public sphere shows the design teams exquisite design techniques, but it is also a challenging part of the construction process. The design team needs to communicate with the clients constantly and designs the space according to the preference of the clients. Moreover, they must overcome the limitations of the site itself and thinks proficiently to improve the oppression of the space, caused by the low crossbeam. The different space is cut precisely in proportion, so the whole space is spacious and the ceiling is high.
ADDED DATE:
2020-09-09 05:51:21
TEAM MEMBERS (1) :
FENG-YA WU
IMAGE CREDITS:
Brad Wu Photography
|










