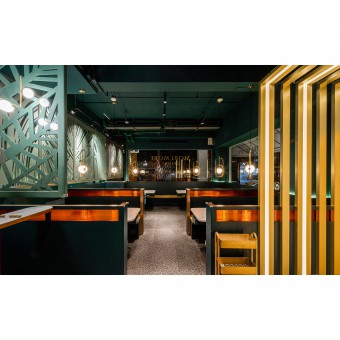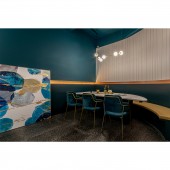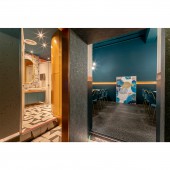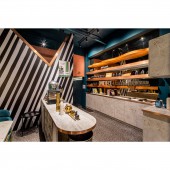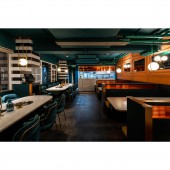DESIGN NAME:
Mori Green Memory
PRIMARY FUNCTION:
Commercial Space
INSPIRATION:
Considering the historical context and cultural characteristics of the site, the design team used delicate design thinking and exquisite craftsmanship from the outside to the inside to create a unique spatial appearance. In order to attract more people to come, the project tried to integrate the streetscape with its elegant characteristic on the exterior of the building. With transparent style, beautiful color matching and design, creating a feeling of strolling European street.
UNIQUE PROPERTIES / PROJECT DESCRIPTION:
Different from the conventional Japanese-style yakiniku restaurants, this project is based on the gorgeous and elegant Art Deco Style, using deep and dark colors and integrated with metal decorations and LED light bars to show a refined and vintage atmosphere. The interior space especially integrates the classic aesthetics of the old and new generations, playing with geometric shapes, fine craftsmanship, and bright colors of Art Deco style.
OPERATION / FLOW / INTERACTION:
In order to provide a comfortable dining environment, the design team re-planned the space of the restaurant, unified the spatial order, and increased the customer capacity through smooth circulation planning and proper seating distribution. The well-designed interiors have subverted the unchanging style of traditional barbecue restaurants, making it possible for the shops to survive in the highly competitive business district.
PROJECT DURATION AND LOCATION:
The project was completed in June 2019 in Taipei City, Taiwan.
FITS BEST INTO CATEGORY:
Interior Space and Exhibition Design
|
PRODUCTION / REALIZATION TECHNOLOGY:
Metal HPL, hollow board, iron, titanium plate gold, marble table, plastic aluminum plate, hexagonal floor tiles, terrazzo.
SPECIFICATIONS / TECHNICAL PROPERTIES:
The design area is about 231 square meters, and the layout includes a receptionist, dining area, VIP area, bar area, kitchen, toilet, and waiting area.
TAGS:
Modern, vintage, luxurious, decorative art, metal materials, soft decoration, terrazzo, exotic, Mori Mori Yakiniku, commercial space, space design.
RESEARCH ABSTRACT:
Besides trying to incorporate the elegance of European streets into the design, more delicate design thinking and exquisite craftsmanship were implemented by the design team in the interior space to create the gorgeous atmosphere of the 1920s and 1930s. The design integrates classical aesthetics of the old and new styles and fully displays the geometrical shapes, bright colors, and fine craftsmanship emphasized by the Art Deco style.
CHALLENGE:
Since this space is a commercial space, the construction schedule has become one of the challenges during the process. The design team must plan the work schedule before construction and must carry out the purchase of furniture and accessories in advance. Besides, due to water leakage in the kitchen space on the second floor, the pipeline and walls were repaired during the construction to ensure the health and safety of the site.
ADDED DATE:
2020-09-08 09:39:44
TEAM MEMBERS (1) :
Feng-Ya Wu
IMAGE CREDITS:
Brad Wu Photography
|



