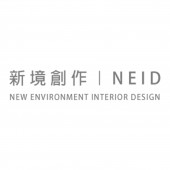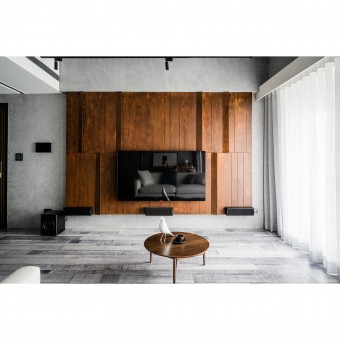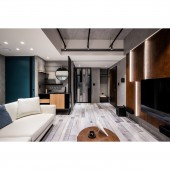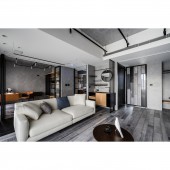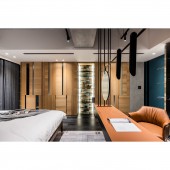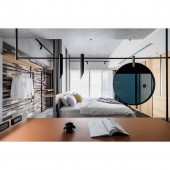DESIGN NAME:
Reverse Time
PRIMARY FUNCTION:
Residence
INSPIRATION:
The design idea originally came from the clients personal preference for industrial style, however, to avoid the excessive use of industrial elements in the project, and at the same time consider the functional aspect and the space atmosphere, therefore, the metal elements are combined with modern design elements, interlaced with different materials, bringing out the rigidity of the industrial style and the warm and unique style of residential space.
UNIQUE PROPERTIES / PROJECT DESCRIPTION:
Appropriate use of the industrial elements within the space, layout integration with the beams and columns, installing appropriate equipment, integrating the iron elements with the modern design, connecting the wooden table with the iron elements, leather, and wooden floor, and using iron to suspend the table board. The space between the desktop and the floor has an infinite atmosphere, and the windows areas are retained to shape the interlaced layers of different materials in the space.
OPERATION / FLOW / INTERACTION:
Industrial-style residences are mostly using iron elements and exposed pipelines configurations to create a strong aesthetic style. In this project, because the residential space takes into consideration both function and homey atmosphere, the iron elements are used in correlation with the wooden materials during the material selection process. As a configuration, such as the iron racks, they are designed with simple lines, so when even there is no object placed, those still can bring an industrial-style atmosphere.
PROJECT DURATION AND LOCATION:
The project started in January 2020 and finished in June 2020 in Taipei City, Taiwan.
FITS BEST INTO CATEGORY:
Interior Space and Exhibition Design
|
PRODUCTION / REALIZATION TECHNOLOGY:
The concrete ceiling enhances the staggered gray-scale natural white oak floor, and extends to the light brown color of laminated wood walls, showing the overall gray-scale industrial style and a warm and harmonious residential space. The leather furniture configuration, showing the integration with different materials. In addition, this project also maximizing the functional aspect of industrial styles, such as making a stainless steel hanging space in the bedroom.
SPECIFICATIONS / TECHNICAL PROPERTIES:
Considering the flexibility of the iron elements, the design team not only focused on the exposed characteristics of industrial space but also avoid the complicated configurations of the pipelines by cleverly hide within the space. Let the strong industrial style presents a harmonious and convergent quality under practical considerations. Besides the space planning, the use of the iron elements is also displayed in the space.
TAGS:
Industrial Style, Iron Materials, Saddle Leather, Residential Space, Suspension Design
RESEARCH ABSTRACT:
The entire house takes industrial style as the design core. Taking a serious consideration regarding the functionality and the housing atmosphere, modern furnishing elements are implemented to reconcile the rigid characteristics of the industrial style, and gray-scale natural white oak board to distinguish the different areas and circulation so that the gray-scale staggered wooden floor could echo the wooden wall, forming a harmonious blend between different materials. And through the diverse implementation of iron materials, space has iron cabinets, iron shelves, iron door panels, and many others.
CHALLENGE:
Taking the suitable industrial style elements into the residential space, and implement it with appropriate construction methods on the site. In addition, to emphasize the use of industrial iron materials, the predictive concept also allows furniture planning in the space to be configured as suspended. The iron parts, rust-like paint is used to give the real industrial atmosphere, so that the iron-containing component interacts with the reactant to produce a natural rusted surface so that the material can change over time but can maintain a certain state.
ADDED DATE:
2020-09-08 08:01:35
TEAM MEMBERS (3) :
JEFF HSU, HOWARD LIU and
IMAGE CREDITS:
NEW ENVIRONMENT INTERIOR DESIGN
|
