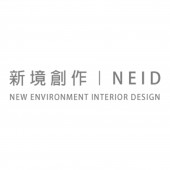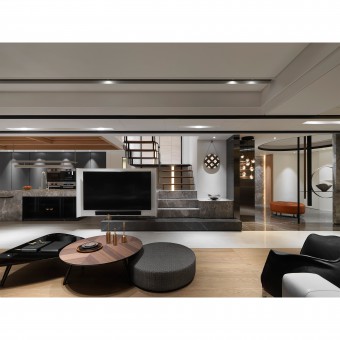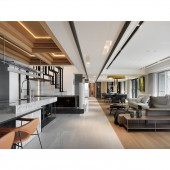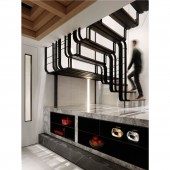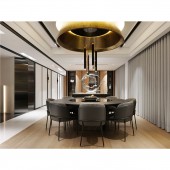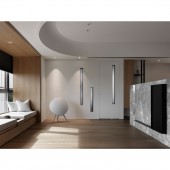DESIGN NAME:
Circle of Life
PRIMARY FUNCTION:
Residence
INSPIRATION:
Introducing the sparkling water and mountains on the banks of Tamsui, blending with the idea of family reunion, using circular space movement, circular software, etc., to smoothly connect the cycle characteristics of the "circle" in each field, and use ironware and other different materials to form modern simplicity and quality.
UNIQUE PROPERTIES / PROJECT DESCRIPTION:
The designers use "circle" as a medium for the transformation of space and directly corresponds to the living room as a double circle from the entrance. The layers of arc space are built in the porch walls, and a circular gold boundary is used at the core to define and penetrate the ceiling, so that the laminate is covered with functional equipment, and the field is cleverly divided by semi-perspective basket geometry. With the use of ceramic tiles and wooden floor as the regional boundary, the vertical axis of the corridors and the family rest area are planned.
OPERATION / FLOW / INTERACTION:
Considering that the children are still young, the circle is used as the main medium in the furniture and decorations. With the appropriate use of the semi-perspective techniques of the hollow design, the arc partition in the room has a transparent visual effect, bringing a sense of safety and harmony; the use of circular elements play the role of safety, the color-hopping configuration is also coordinated to make the room full of lively amusement and pleasant atmosphere.
PROJECT DURATION AND LOCATION:
The project started in July 2019 in and finished in February 2020 in New Taipei City, Taiwan.
FITS BEST INTO CATEGORY:
Interior Space and Exhibition Design
|
PRODUCTION / REALIZATION TECHNOLOGY:
The designers use several "circular" elements, enriching the meaning of "reunion by decorating the atmosphere in each space, and also making the use of the space, ideas, and soft outfits create a consistent appearance in the cutting curved walls in the space. Mirror reflections, step cabinets, gold leaf-shaped lampshades, and embedded iron staircases are used in the space to represent natural images such as mountains, sun, and rivers, shaping the ecologically connotative scenery in the home space.
SPECIFICATIONS / TECHNICAL PROPERTIES:
The arrangement of iron parts with modern industrial elements is combined with different materials to create a concise visual effect. Technically, the function and beauty are considered together with the technique of pre-embedded iron parts, so that the empty shelves and handrails that do not fall to the ground are displayed. The appearance is clear and practical.
TAGS:
Iron pieces with angles, Natural imagery, Modernity and simplicity, New building Residence
RESEARCH ABSTRACT:
The use of "circular" materials not only makes the space easier and safer for children to live in. Using circular shapes in multiple spaces, and coherently match with round soft decorations and lamps, forms a harmonious space appearance. In the "circle" configuration, the hollow semi-transparent techniques and the interlacing of different materials are used to define the field division. Simultaneously, different materials are used as an invisible boundary on the traffic flow of the overall space.
CHALLENGE:
The most special thing in the mansion is the stairs in the middle of the building is without external supports matching with the smooth and lines building the image of the river flowing. However, this method of embedding iron parts requires a solid selection of materials as a safety consideration. Additionally, in the prototype stage, before the overall space is created, the most front-line plan is adopted in all aspects.
ADDED DATE:
2020-09-08 06:50:15
TEAM MEMBERS (3) :
JEFF HSU, HOWARD LIU and
IMAGE CREDITS:
NEW ENVIRONMENT INTERIOR DESIGN
|
