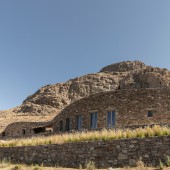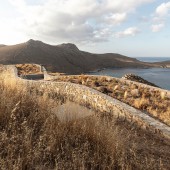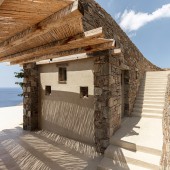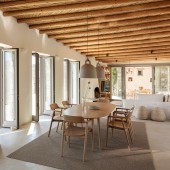|
|
|
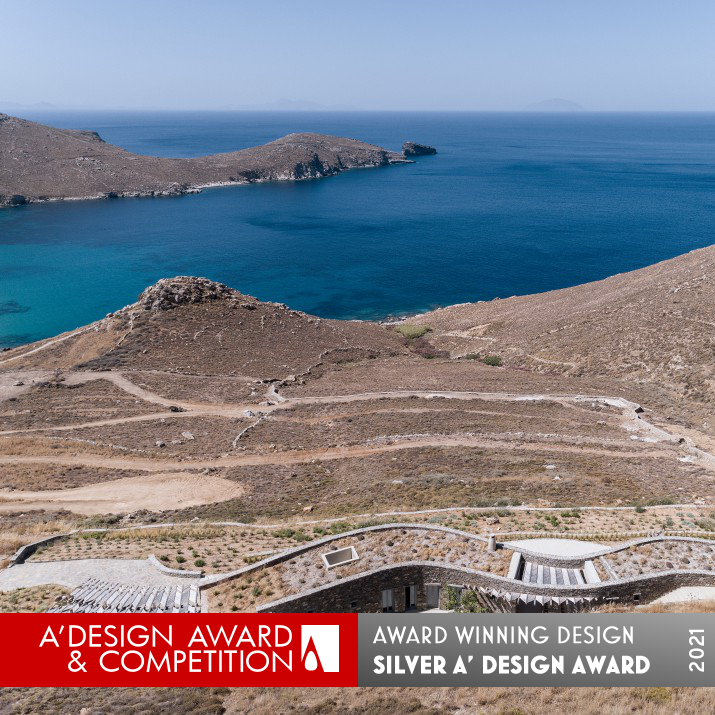
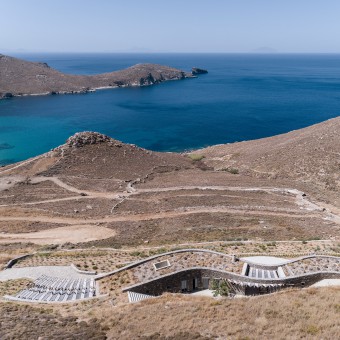
|
|
| DESIGN DETAILS |
DESIGN NAME:
Xerolithi
PRIMARY FUNCTION:
Residence
INSPIRATION:
The main focus of the design was to create a house that blends in its natural environment. An environment comprised of steep dirt and gravel slopes, dressed with scattered wild thorny bushes, and beautiful large rock formations. Though the most important existing elements, were the short stone retaining walls, locally called xerolithies, created a long time ago for land cultivation purposes. These walls, usually not more than a meter in height formed flat stripes of land parallel to the slope and extended along the entire surface of the hillside.
The site with its xerolithies was the spark of inspiration.
UNIQUE PROPERTIES / PROJECT DESCRIPTION:
When one thinks of the Greek Islands, stacked white boxes come to mind. The design challenged this morphological preconception, by imagining the main facades of the house as xerolithies, starting low and gradually developing a sufficient height. They move closer and away of the slope and independently from one another, forming spaces in between them.
The traditional bamboo pergola with its wooden raw beams in their natural color can be seen throughout the length of the house, inside and outside. The beams follow the curvy morphology, like vertebrae of a long spinal cord.
OPERATION / FLOW / INTERACTION:
All spaces have been placed sequentially to spread out as long and thin as possible. The main house is separated by the bedrooms in order to create a space for the main covered veranda along the long spine of the house.
PROJECT DURATION AND LOCATION:
The project was designed in 2015.
The contraction started in 2016 and lasted until 2018.
The house is situated in Kalo Ampeli, Serifos Island, Cyclades, Greece.
FITS BEST INTO CATEGORY:
Architecture, Building and Structure Design
|
PRODUCTION / REALIZATION TECHNOLOGY:
The outer shell of the structure is mainly stone. Exterior walls are 50cm thick. Concrete structural system.
SPECIFICATIONS / TECHNICAL PROPERTIES:
The ground floor area of the house is 180sqm.
Additional 60sqm of basement area.
TAGS:
Architecture, Cycladic Architecture, Landscape Design, Integrated design, Summer House, Island Architecture, Greece, Aegean, Serifos, Planted Roof, Curves, Wavy Form, Stone
RESEARCH ABSTRACT:
-
CHALLENGE:
The hardest part of this design was taming the wavy morphology. Making it sensual yet keeping the layout of the house functional.
ADDED DATE:
2020-09-07 14:13:41
TEAM MEMBERS (3) :
Leader Architect: George Sinas (Sinas Architects), Team: Maria Mamoura and Interior Decoration: Olga Ktena
IMAGE CREDITS:
Photographer of all images: Yiorgos Kordakis
Drawings and Renderings and sketch: George Sinas
|
|
| CLIENT/STUDIO/BRAND DETAILS |
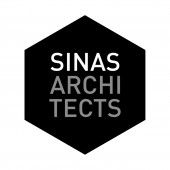 |
NAME:
Sinas Architects
PROFILE:
Sinas Architects is an Architectural Design studio based in Athens, Greece.
Whether it’s with meditation music filling the air or Beethoven’s 5th (disco version), the team of talented and creative young professionals, with a collective experience that covers a wide variety of projects, joins forces to make it all possible.
Present from design inception all through construction their method is to approach the scope of each project with unique innovative ways, experimentation, challenging preconceptions, while achieving high quality aesthetics and narrating beautiful architectural experiences.
|
|
|
| COMMENTS |
| Giulia Esposito |
Comment #12449 on December 27, 2022, 8:47 am |
|
It is an absolute pleasure to witness the incredible feat of design excellence that is Xerolithi. This stunning residence demonstrates an astonishing level of craftsmanship, creativity and attention to detail. The overall design is both captivating and functional, creating an atmosphere of beauty and comfort. I am truly impressed by the level of thought and care that has gone into this project. It is an exemplary example of what can be achieved when great minds come together to create something truly remarkable. Congratulations to George Sinas for this award-winning design.
|
| Paul Phillips |
Comment #67119 on January 4, 2023, 1:19 am |
|
I am absolutely mesmerized by the beautiful design of this residence – the xerolithi facades, the traditional bamboo pergola, and the wooden raw beams that bring it all together. It is a unique and creative interpretation of the Greek Islands and I am simply in awe of the architect's ability to bring the dream to life. The arrangement of the xerolithi and the gradual height increase adds so much character to the residence. The wooden raw beams that follow the curvy morphology create a stunning visual effect that is truly breathtaking. This is the perfect example of how design can be used to create something beautiful, functional and unique.
|
| Elena Petrenko |
Comment #70566 on January 4, 2023, 2:58 am |
|
George Sinas's award-winning work "Xerolithi" creatively blends traditional stone retaining walls with modern architectural elements to create a unique and stunning residence.
|
| Chloe Turner |
Comment #85154 on January 4, 2023, 11:39 am |
|
I am in awe at the work of George Sinas! Their design of the Xerolithi residence is truly remarkable. The attention to detail and the effort to blend the structure seamlessly into its natural environment is outstanding. By taking the existing elements of the site, such as the xerolithies, and using them as the source of inspiration, they have created an absolutely stunning design. The beauty of this work is that it not only looks great but also respects and pays tribute to the original purpose of the xerolithies. Every part of this design is a testament to the skill and craftmanship of George Sinas, and I am sure that their success in winning the A' Design Award is well deserved.
|
|
|
Did you like George Sinas' Architecture Design?
You will most likely enjoy other award winning architecture design as well.
Click here to view more Award Winning Architecture Design.
Did you like Xerolithi Residence? Help us create a global awareness for good architecture design worldwide. Show your support for George Sinas, the creator of great architecture design by gifting them a nomination ticket so that we could promote more of their great architecture design works.
|
|
|
|
|
|




