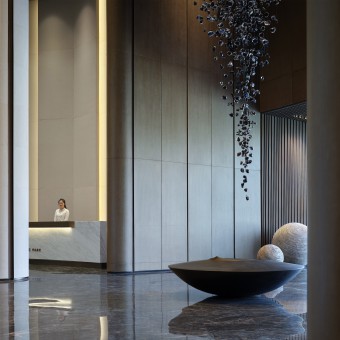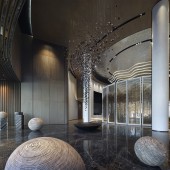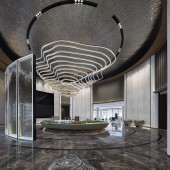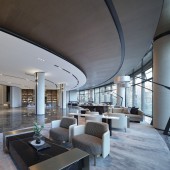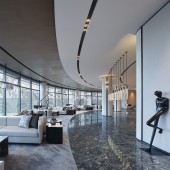Huaxing Zhongrui Nordic Park Sales Office by Wang Cheng and Li Yongjie |
Home > Winners > #109691 |
| CLIENT/STUDIO/BRAND DETAILS | |
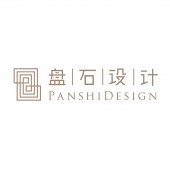 |
NAME: BEIJING PANSHI DIANYI DECORATE DESIGN PROFILE: Beijing Panshi Design was founded in 2003. The company has been providing interior design and consulting services for clubs, sales centers, model rooms, real estates, and commercial spaces for 16 years. Maintain long-term close cooperation with many outstanding real estate developers, and have always been based on the basic concept of jointly creating a high-quality life. We strive to produce new concepts that enlighten future design development through the mutual integration of human and space, wisdom and nature, so as to create design works that are loyal to the original and turn them into sustainable values. |
| AWARD DETAILS | |
 |
Huaxing Zhongrui Nordic Park Sales Office by Wang Cheng and Li Yongjie is Winner in Interior Space and Exhibition Design Category, 2020 - 2021.· Press Members: Login or Register to request an exclusive interview with Wang Cheng and Li Yongjie. · Click here to register inorder to view the profile and other works by Wang Cheng and Li Yongjie. |
| SOCIAL |
| + Add to Likes / Favorites | Send to My Email | Comment | Testimonials | View Press-Release | Press Kit |

