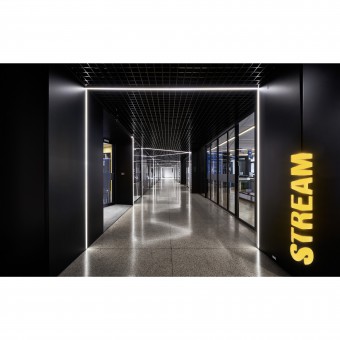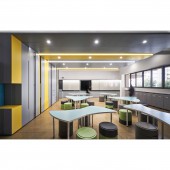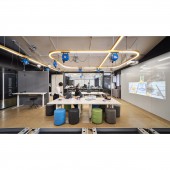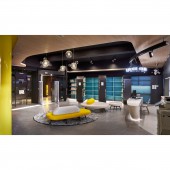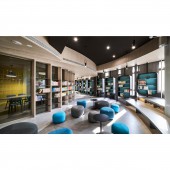DESIGN NAME:
The Fluidity of Space
PRIMARY FUNCTION:
Classroom
INSPIRATION:
The project is based on an open architecture, which not only provides various teaching needs but also avoids framing the creativity of teaching by space, hence the designers retaining the flexibility and functionality of the place. This project uses smooth linear elements and the cutting of circular curves to maintain the flowing atmosphere of the space, and at the same time, matches design ideas with spatial functions.
UNIQUE PROPERTIES / PROJECT DESCRIPTION:
The entire teaching space is divided into six educational areas, in the overall design of the space, the main axis of the design is a flexible spatial allocation, utilizing visual penetration between the areas and the open flow of circulation to stimulate student interaction and guide them to think flexibly and creatively. The designers hope that the overall space can have more possibilities that are different from traditional teaching owing to the flexibility of movable parts.
OPERATION / FLOW / INTERACTION:
The designers utilized methods different from the traditional education system and created a teaching field with many flexible possibilities. For example, in the robot and mathematics classroom, the designers used bright yellow tones as the highlight of the space and used innovative configurations that are different from traditional spaces, such as streamlined, curved light strips, and geometrical cutting of floor panels, to submerge function in these geometrical configurations, harmoniously presenting both aesthetics and function.
PROJECT DURATION AND LOCATION:
The project finished in October 2019 in Taiwan.
FITS BEST INTO CATEGORY:
Interior Space and Exhibition Design
|
PRODUCTION / REALIZATION TECHNOLOGY:
The entire space has been designed in many aspects in response to the implementation of science education, so the space planning and design do not conform to the singularity of the traditional teaching system. In each space, linear lighting strips and laminate lighting are used in harmony with each other, and functional piping, such as streamlined lighting strips and automatic retractable power supplies, are used to improve the uniformity and inconvenience of traditional classroom piping.
SPECIFICATIONS / TECHNICAL PROPERTIES:
Considering in the future it will mostly be science teaching venues, the overall design in many aspects emphasizes flexibility as the design concept. In a large number of spaces, glass sliding doors are installed to provide interaction and integration; in the lighting and power supply plan, three large scale bright yellow circular lines, built-in light sources and tracks, suspended, slidable, and auto-retractable power supplies are installed to provide power throughout the space.
TAGS:
Smart technology, Multi-purpose classroom, Flexible space, Solid geometry, Old school building renovation.
RESEARCH ABSTRACT:
The designers took the flexibility of free and transparent space as a pre-process consideration, and used streamlining curves, and rounded surfaces as elements in the configuration of various teaching spaces. In the library, curved shapes are often used as the main axis of spatial configuration, supplemented by functional equipment such as bright yellow whiteboard walls for writing and portable chairs. In the math classroom, a movable teaching trolley and a multi-layered mobile whiteboard are used as flexible accessories; the robot classroom utilizes the interlacing of linear light tubes as the main axis of the entire space.
CHALLENGE:
In the overall design of the building, intelligent light in the corridors was used as the lighting scheme, precisely setting and using the angle of light refraction, and through the reflection of the light on the dark metal and glass classroom walls and gray flooring, three-dimensional geometric refraction of the corridor is brought forth with a sense of technology, breaking away from the original standard lighting patterns in the space, presenting overlapping refractive frames and illusions.
ADDED DATE:
2020-09-04 09:52:04
TEAM MEMBERS (1) :
Wei-Ju, Wang
IMAGE CREDITS:
Jamie Lo
|



