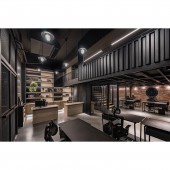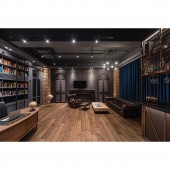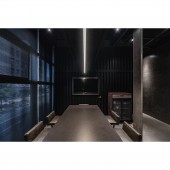DESIGN NAME:
Cuboid No 4
PRIMARY FUNCTION:
Office
INSPIRATION:
As the client is really fond of the roughness of the industrial style, and also the uniqueness and exploratory spirit of the British maritime era, the whole space has begun to plan with these two styles, and based on the elements of shipping containers, the black steering wheel and round cabin windows which correspond with the work of import and export trade, creating a unique spatial appearance.
UNIQUE PROPERTIES / PROJECT DESCRIPTION:
Due to the feature of the clients work and business, in order to increase the interaction and mobility of the employees, this project was planned differently from the general office space. By semi-open design techniques to structure the space and used virtual and real design techniques to define the spaces including supervisors offices, pantry, meeting rooms, creates a comfortable and flexible modern working space through progressive demand intensity configuration of the space.
OPERATION / FLOW / INTERACTION:
This project has taken advantage of the inherent height and the mezzanine space in some areas as a meeting space for employees to rest and discuss important issues, expanding the functional use of the space. In the selection of construction materials, the designer has used Pandomo, recycled red bricks, and iron parts as the main building materials, using LED light bars to create a distinctive office space and demonstrate a professional corporate image.
PROJECT DURATION AND LOCATION:
The project started in February 2019 and finished in April 2020 in Taipei City, Taiwan.
FITS BEST INTO CATEGORY:
Interior Space and Exhibition Design
|
PRODUCTION / REALIZATION TECHNOLOGY:
Pandomo, retro red brick, moru glass, LED light bar, iron mesh, iron plate, titanium-plated metal, Ked system plate.
SPECIFICATIONS / TECHNICAL PROPERTIES:
The actual size of the area is about 210 square meters. The layout is divided into an employee office area, two supervisor offices, a conference room, pantry, rest space, and toilet.
TAGS:
LOFT, industrial style, British style, modern style, design decoration, interior design, office space
RESEARCH ABSTRACT:
This project is based on industrial style and British characters, having effectively used the advantage of the height of the base and has chosen to add a mezzanine in some spaces to expand the function of the office space. Based on the elements of shipping containers, black steering wheels, and round cabin windows, corresponding to the features of import and export trade, and integrating the brand image and professional characteristics into the details and shapes.
CHALLENGE:
Providing perfect field functions in limited space has become one of the key points in the design. Especially in the process of adding a mezzanine, in addition to the height of the upper and lower two floors, the position of the beam may also bring a visual experience that is full of oppression. How to find a moderate height ratio and how much mezzanine space to add to provide a safe and comfortable space for the staff has become one of the problems that need to overcome in this case.
ADDED DATE:
2020-09-04 07:42:02
TEAM MEMBERS (2) :
CHIH-YUN CHUNG, YI-CHANG LIN and
IMAGE CREDITS:
YANG CHUN-SHEN
|









