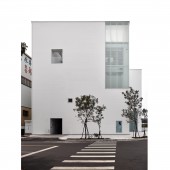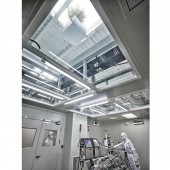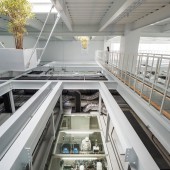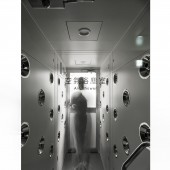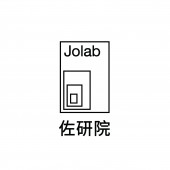Jolab Factory by Chih-Kang Chu and Yao-Chou Yu |
Home > Winners > #109510 |
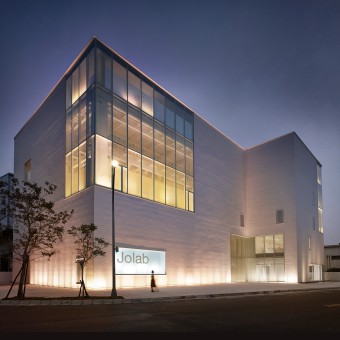 |
|
||||
| DESIGN DETAILS | |||||
| DESIGN NAME: Jolab PRIMARY FUNCTION: Factory INSPIRATION: Beauty is art. As a cosmetics label, JOLA wants to ensure that all their employees feel that they are in a space of art and that they are producing art rather than simple commodities on the production line. When visitors enter the space, they also enter an art center that houses a double-tier garden and a unique art performance. UNIQUE PROPERTIES / PROJECT DESCRIPTION: The building was designed as an art gallery. The goal from the skincare factory is everyone in this room would feel that they are part of the art center and they are the ones who create the art products, not just products on the production line. In a space with a height of 8 meters on each floor, the production process, R&D Center and achievement display area of the beauty brand – JOLA is presenting in front of the visitors like an artwork. OPERATION / FLOW / INTERACTION: As an international skincare brand, JOLA hopes to show the brand spirit through Jolab: Honesty and High Quality, all processes are transparent. At the same time, Jolab is built with the concept of art gallery, hoping to make people working in Jolab feel honored. They are product creators who help people become beautiful and confident, not just normal workers. All employees put on uniforms and work in such a beautiful environment, which enhances the sense of honor and allows visitors to see JOLA's entrepreneurial spirit and ambition. PROJECT DURATION AND LOCATION: The design process started in June 2015 in Kaohsiung and finished in January 2017. The construction started in June 2016 and finished in May 2020. FITS BEST INTO CATEGORY: Architecture, Building and Structure Design |
PRODUCTION / REALIZATION TECHNOLOGY: The weather in Kaohsiung is very hot. During the design process, the path of the sun was culculated to keep the window out of the sun as much as possible. As long as the sun is not in direct sunlight, the temperature is not high. Styrofoam, a heat-resistant material was used for the wall surface, which can also make the wall surface completely seamless. There is glass between the top garden and the cleanroom on the lower level, visitors could enter the hanging garden, walk through the aerial walkways, and overlook the production work in the cleanroom. The double-layer glass used here could insulate the heat; it also can prevent fog while the temperature difference is too large. SPECIFICATIONS / TECHNICAL PROPERTIES: Site Area: 1495 m2 Area of Interiors: 3930 m2 (total) Floor Area: 1F: 1495㎡ 2F: 337㎡ 3F: 836㎡ 4F: 360㎡ RF+ operation room : 901.5㎡ TAGS: factory, gallery, jolab, beauty, green RESEARCH ABSTRACT: The relationship between workers and visitors. The condition of this building is that the floors are excessively high, but the floor area is relatively limited, it is necessary to save as much space as possible for visiting route. On the lower floor, the entire research office can be seen from the meeting room. Visitors (buyers) stand high in the meeting room, feel a sense of authority; the workers will also feel that they have a mission. There is no obstruction to the sight in between, they could have dialog. On the higher floors, visitors can see the working conditions of the cleanroom from the aisle of the suspended garden. Since they will not see each other, the workers will not be disturbed, they could focus on work more, and visitors can see the work situation more deeply and truly. CHALLENGE: The most difficult thing is to re-define a beauty factory. A skincare factory is a field for creating products that make people more beautiful and confident. It should not be a closed, rigid production line. This field should make everyone who comes here feel elegant and confident. Another challenge is that in the absence of space, except the functions of the factory and R&D center, the visit route is required. ADDED DATE: 2020-08-31 16:02:49 TEAM MEMBERS (3) : Design Director: Chih-Kang Chu, Designer: Yu, Yao-Chou / Tsai, Men-Hung and Architecture Consultant: Yu, Yao-Chou IMAGE CREDITS: Photographer Kuo-Min Lee, Variations, 2020 |
||||
| Visit the following page to learn more: http://www.kang.com.tw/project_detail_4_ |
|||||
| AWARD DETAILS | |
 |
Jolab Factory by Chih-Kang Chu and Yao-Chou Yu is Winner in Architecture, Building and Structure Design Category, 2020 - 2021.· Press Members: Login or Register to request an exclusive interview with Chih-Kang Chu and Yao-Chou Yu. · Click here to register inorder to view the profile and other works by Chih-Kang Chu and Yao-Chou Yu. |
| SOCIAL |
| + Add to Likes / Favorites | Send to My Email | Comment | Testimonials | View Press-Release | Press Kit |

