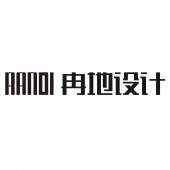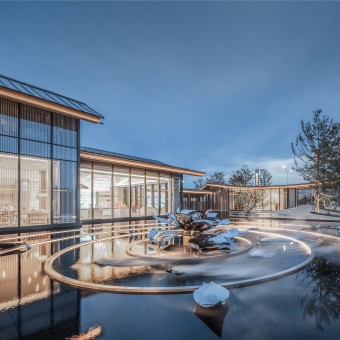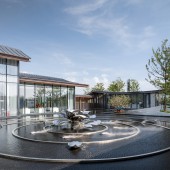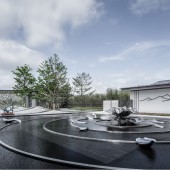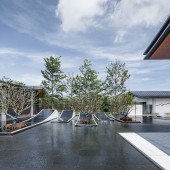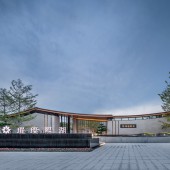DESIGN NAME:
Shimao Bright Xihu
PRIMARY FUNCTION:
Landscape
INSPIRATION:
Inspired by the essence of Song Dynasty aesthetics of architecture, the landscape design extends the eon-oriental architectural form, integrates the ancient and the present, adopts the method of simplicity to shape the dimension of the park that is made by humans, emphasizing the modern and concise artistic conception space and rebuilding the value of the oriental garden.
UNIQUE PROPERTIES / PROJECT DESCRIPTION:
In the landscape structure, the traditional gate court etiquette and courtyard culture are subtly integrated into it, together with rich and coherent spatial circulation, to enrich the site experience and enhance connectivity. The landscape space, palette and elements echo and unite with the architecture, forming an overall comfortable space and presenting the spirit of the place.
OPERATION / FLOW / INTERACTION:
The design focused on how to create a new Chinese landscape temperament and unique landscape style in line with the aesthetic orientation of the times. Expressing the relationship between the spirit of human settlement and the natural environment with a strong artistry, the project learns from nature, introduces the tranquil and graceful gardens into the site, conveying the artistic essence of Chinese classical gardens.
PROJECT DURATION AND LOCATION:
The project is designed in January 2020 and finished in June 2020 in Pingtan county, Fujian, China.
|
PRODUCTION / REALIZATION TECHNOLOGY:
The landscape structure follows the ritual sequence of the Eastern artistic conception, and adopts the ritual sequence of the central axis of enlightenment and transformation. The design theme is dreamland with the haze on hillside. The landscape creates a scene of four images on one axis. The materials adopted are some imitation stone pc board, imitation stone tiles, metal decorative strips and stone. The main materials on the facade are unified with the building, with marble tiles and metal decoration.
SPECIFICATIONS / TECHNICAL PROPERTIES:
With a total area of 56849 square meters, the project is located in Pingtan county in the eastern part of Fujian province in China. The site is formed by 126 islands, which features rich marine resources in a subtropical evergreen broad-leaved forest zone. The project site is the core area of the local central business district. With unique natural and social resources, it has a promising future.
In modern oriental style, the overall project features an integrated design in interior, architecture and landscape, reflecting the Chinese artistic conception.
TAGS:
landscape, design, modern, oriental, nature
RESEARCH ABSTRACT:
The design team believes that the landscape is not a single individual, but it is based on the project's architectural and regional advantages. In consideration of the unity of the project, through the construction method of integration and strengthening, it finds the most suitable landscape expression for the site.
CHALLENGE:
The main challenge is the limited construction time.The three parts of designer, client and construction team cooperated with each other effectively. The design team sent professionals to the site to guide and control the construction process to ensure the implementation of the project. With the concerted efforts, the project was finally completed; the sculpture production process is more complicated, and the size and materials have been repeatedly selected and deliberated. In addition, due to the poor surrounding conditions of the project site, after completion, the surrounding landscape was beautified accordingly.
ADDED DATE:
2020-08-26 14:18:52
TEAM MEMBERS (1) :
Zhu Shuang
IMAGE CREDITS:
Randi Design, 2020.
|
