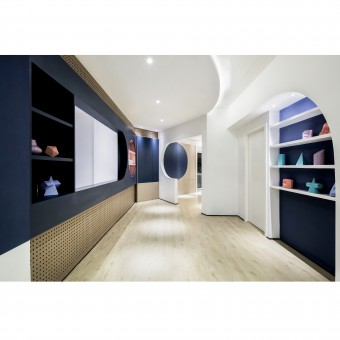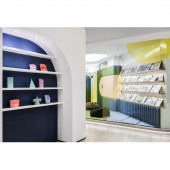DESIGN NAME:
Jian Lin
PRIMARY FUNCTION:
Training Center
INSPIRATION:
The existing space structure and the functional requirements of the owners determine the twists and turns and compactness of the space, which also makes the space more interesting. White paper like space base color, drop a little color, just like the color pen in children's hands, wantonly output the art world in children's hearts. Here will be a paradise for children to play their artistic talents, waiting for children to play, and let the space embellish again.
UNIQUE PROPERTIES / PROJECT DESCRIPTION:
The design transforms the simple and insipid pattern of "corridor plus classroom" in traditional training schools into the colorful one centered on the idea of "continuity, creative and transformation". It empowers more brilliant spaces for children to learn, create and communicate freely, embracing the space for teaching subjects and the auxiliary space for children's free play and creativity, which are interspersed with each other to present more varied spaces and more abundant functions.
OPERATION / FLOW / INTERACTION:
The space takes white as a base. The white in space makes children to activate their incessant imagination and allows them to ornament the space whenever and wherever possible. The interspersed, interlaced and continuous blue arc is the setting and linking of spatial symbolization, which guides streamline, thus activating children's curiosity for exploration and potential creativity.
PROJECT DURATION AND LOCATION:
The project started in May 15, 2019 in Wenzhou and finished in January 8, 2020 in Wenzhou.
FITS BEST INTO CATEGORY:
Interior Space and Exhibition Design
|
PRODUCTION / REALIZATION TECHNOLOGY:
The tortuous spatial level is demonstrated by soft lines, slowly opening up places to children in which they can give full play to their imagination and creativity. Here, a long strip of children's creative painting greeting children is displayed at the entrance of this art training center, interpreting infinite creativity and diverse ways. A horizontally elongated blue arc starting from the lobby runs through the reception area, wandering in the whole space.
SPECIFICATIONS / TECHNICAL PROPERTIES:
The project covers a total of 700 square meters.
TAGS:
Interior, Training Center, Culture, Commercial, Continuity, Creative, Transformation, Art, Soft Lines
RESEARCH ABSTRACT:
The transparent glass room is the children's picture book area. It is a triangular plot, a "nook" built into a fixed zone for children to express their dreams. Yellow dots on the glass, just like bubbles blown by children, encircle their brilliant joy. They are immersed in their transparent and clean paradise, in wantonly relaxing postures, such as sitting, lying, leaning.
CHALLENGE:
It is the small structural column net, a large number of columns and irregularity in the original space that create twists and turns in the current space, posing a lot of challenges for designers to foster a streamlined space with no obstacles for children. However, it is also a feature and an advantage, which enables designers to turn shortcomings into advantages, empowering lines of space to wander along the pillars and forming a well-organized spatial sequence.
ADDED DATE:
2020-08-19 03:15:55
TEAM MEMBERS (1) :
Jiaxuan Chen
IMAGE CREDITS:
Image #1: Photographer Ninglong Xu, Jian Lin, 2020.
Image #2: Photographer Ninglong Xu, Jian Lin, 2020.
Image #3: Photographer Ninglong Xu, Jian Lin, 2020.
Image #4: Photographer Ninglong Xu, Jian Lin, 2020.
Image #5: Photographer Ninglong Xu, Jian Lin, 2020.
PATENTS/COPYRIGHTS:
Copyrights belong to Ninglong Xu, 2020.
|









