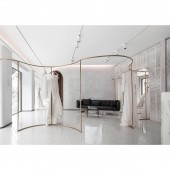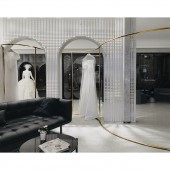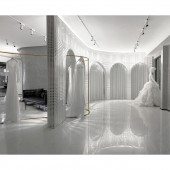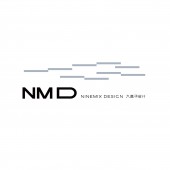Sheneve Store by Michelle Zhou |
Home > Winners > #109069 |
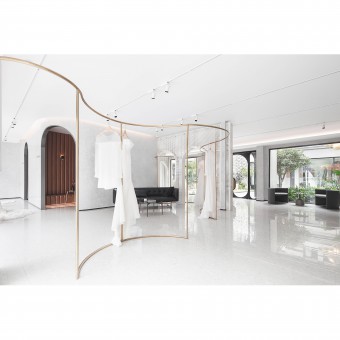 |
|
||||
| DESIGN DETAILS | |||||
| DESIGN NAME: Sheneve PRIMARY FUNCTION: Store INSPIRATION: The inspiration for this project comes from a wedding dress called adore, which is a transparent and slim dress with beautiful lace patterns. Because it has a specific significance for Party A, this case extracted the exclusive material and characteristics of this wedding dress, and played in the design space. On the basis of environmental protection and low cost, designers use transparent materials to create low-cost but high-value commercial space. UNIQUE PROPERTIES / PROJECT DESCRIPTION: Sheneve is located in the old town of the city, which is originally composed of reinforced concrete facades without using a gentle approach to integrate the whole building. On the contrary, neutral heavy aluminum awning is used, which is processed into light arc "floating" on the building's facade, expressing the unique elegance and tenderness of women in a neutral mood. OPERATION / FLOW / INTERACTION: The extensible circular tube curve display abandons the conventional display mode, so that the wedding dress is not arranged in a fixed corner, but with an extended golden tube to let the wedding dress wander irregularly in the space. PROJECT DURATION AND LOCATION: The project started in April 2019 in Wenzhou and finished in October 2019 in Wenzhou. FITS BEST INTO CATEGORY: Interior Space and Exhibition Design |
PRODUCTION / REALIZATION TECHNOLOGY: Translucent gradient perforated aluminum plate through the plane layout, so that this has a certain weight of the material become more light. Soft lace gauze curtain instead of the original entity partition door, so that the function of regional division, but also let the big space more flexible. The light gray Malay paint makes the space match the illumination of different time points to have different texture. SPECIFICATIONS / TECHNICAL PROPERTIES: The project covers a total of 400 square meters. TAGS: Interior, Commercial, Store, Penetrate, Around, Reform, Flow, Minimalist, Art RESEARCH ABSTRACT: In the preliminary investigation, the designers found that there is a unique small courtyard in this space, so it is possible to establish a dialogue between the outdoor and the indoor. By breaking the original partition wall and the extensible curve display, the designers can extend to the outside to achieve the purpose of visual expansion. They also use various translucent materials to partition the area, so that the function is independent and the space can be shared. CHALLENGE: The original structure of the old house has got many pillars that divide the space and block the areas in advance, also the noisy surrounds and bad lighting conditions, that seriously interfere with the progress of the design work, so how to create a unique space in this specific environment become a big problem. ADDED DATE: 2020-08-18 08:00:31 TEAM MEMBERS (1) : Michelle Zhou IMAGE CREDITS: Image #1: Photographer Changle Wu, Sheneve, 2019. Image #2: Photographer Changle Wu, Sheneve, 2019. Image #3: Photographer Changle Wu, Sheneve, 2019. Image #4: Photographer Changle Wu, Sheneve, 2019. Image #5: Photographer Changle Wu, Sheneve, 2019. PATENTS/COPYRIGHTS: Copyrights belong to Changle Wu, 2019. |
||||
| Visit the following page to learn more: http://33s.co/FbxF | |||||
| AWARD DETAILS | |
 |
Sheneve Store by Michelle Zhou is Winner in Interior Space and Exhibition Design Category, 2020 - 2021.· Read the interview with designer Michelle Zhou for design Sheneve here.· Press Members: Login or Register to request an exclusive interview with Michelle Zhou. · Click here to register inorder to view the profile and other works by Michelle Zhou. |
| SOCIAL |
| + Add to Likes / Favorites | Send to My Email | Comment | Testimonials | View Press-Release | Press Kit |
Did you like Michelle Zhou's Interior Design?
You will most likely enjoy other award winning interior design as well.
Click here to view more Award Winning Interior Design.



