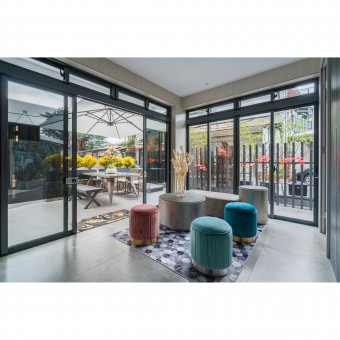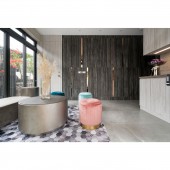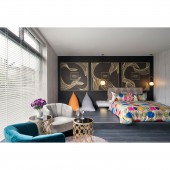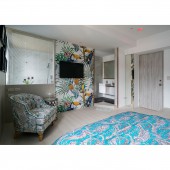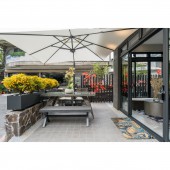DESIGN NAME:
Delightful
PRIMARY FUNCTION:
Homestay
INSPIRATION:
This case is a makeover of an old house to equip it with fancy comfy functionalities and a new chic tour style via design; besides, due to the special location of this inn, as it comes to the design ideas, hopefully this inn not only helps the visitors explore and know this community for good social interaction but also serves as a link that reties the bonds between the visitors and the community at a new angle.
UNIQUE PROPERTIES / PROJECT DESCRIPTION:
Built at the traffic pivot of the community almost half a century ago, this old house was barely livable due to no renovation, but it becomes a new chic comfy inn via a fancy makeover; furthermore, its semi-open garden not only urges the visitors to explore the local culture but also invites the neighbors in the vicinity of the inn to take a break and interact with others for enhanced community bonds.
OPERATION / FLOW / INTERACTION:
The garden is a transitional medium between the community and the inn, so the designer literally lowers the wall; moreover, the open lobby and the open entrance hopefully remove the partition between the community and the inn, make the visitors know the vicinity of the inn, invite the neighbors to take a break and interact with others and breed the unexpected dynamics between the community and the visitors spontaneously.
PROJECT DURATION AND LOCATION:
The project started in April and finished in June 2019 in Taiwan.
FITS BEST INTO CATEGORY:
Interior Space and Exhibition Design
|
PRODUCTION / REALIZATION TECHNOLOGY:
Built almost half a century ago, this old house was a public concern due to severe issues of sinking floors and unsafe tubes and wires, so this makeover was planned from the structural and foundation engineering works for a total solution thereto. The designer lowers the wall and adopts the French windows to keep the lobby on the first floor and the garden open with a slope at the entrance designed for seniors. Each separate guestroom has its own living room, bathroom and bedroom with a tidy look ensured by the Less is More design idea at storage and the bathroom entrance. Disparities of styles and themes are ensured by diversified soft outfits like vivid totems and metal trims.
SPECIFICATIONS / TECHNICAL PROPERTIES:
Hopefully, the inn with full functionalities not only gives the visitors the fancy comfy stay journey but also urges them to explore the vicinity of the inn bravely. The semi-open green garden surrounding the building is a transitional medium that not only divides the inner and outer spaces but also gives people the first impression of friendliness and nature. The lobby with bright sunlight and dark veneer forms a contrast and a combination with titanium plating trims renders a composed sophisticated tone to the lobby. The bedroom with vivid soft outfits and exotic totem wallpapers breeds a chic style.
TAGS:
Interior, Design, homestay
RESEARCH ABSTRACT:
For a total solution to the structural and tubing issues of this old house, the makeover was planned from the foundation engineering works, the unneeded partitions are removed from the lobby and the garden for indoor and outdoor openness and friendly interaction, the guestroom is planned with full functionalities with a tidy look ensured by the Less is More design idea and multiple styles are given to the spaces by soft outfits like chic vivid wallpapers and metal trims.
CHALLENGE:
Despite severe issues of sinking floors and unsafe tubes and wires, to comply with the governmental rules with a tight budget, it is rather hard to renovate and maintain the building, but it is our duty and challenge to breed a makeover plan that not only provides a total solution to all the issues but also attains full functionalities and the chic style of the inn.
ADDED DATE:
2020-08-12 07:06:51
TEAM MEMBERS (1) :
IMAGE CREDITS:
Lo Fang Ming, 2020.
|




