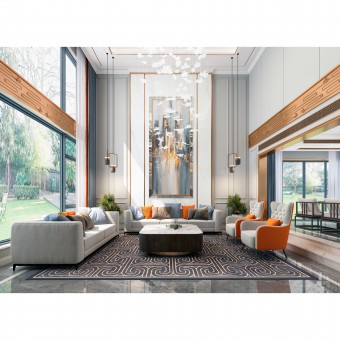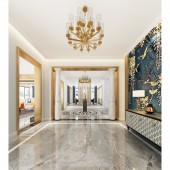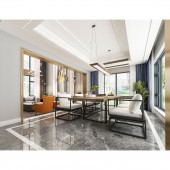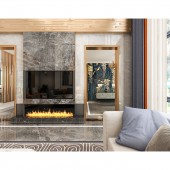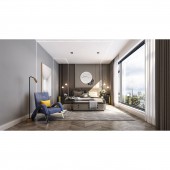DESIGN NAME:
Soleil Levant
PRIMARY FUNCTION:
Villa
INSPIRATION:
This project is inspired by the work of Claude Monet: Impression of Sunrise. Tired of minimalist space in black, white and grey, tired of Scandinavian wood and white, it's time to add a touch of gentle blue to the home. Ocean blue is the main color in the space, but to avoid the interior of the ocean blue is too "cold", I chose a warm Hermes orange.
UNIQUE PROPERTIES / PROJECT DESCRIPTION:
The pale purple, slight red, blue-gray and orange-yellow colors are interlaced in a relaxed tone, blended into an integral whole. The designers follow the request of the owner to take light and color as the theme of the design, and transform the old house into a spacious modern house through the integration of traditional Chinese houses and western modernist aesthetics.
OPERATION / FLOW / INTERACTION:
Based on the original structure of the old building, the designers expand the interior of the house and add a functional area to maximize the space and location advantages of the project.
The elaborate courtyard and terrace link the interior and the exterior of the house. The grand French window introduces the outdoor natural green scenery and light into the room, making the whole space a residence open to the natural beauty and a private space enjoying the outdoor life.
PROJECT DURATION AND LOCATION:
The project will be finished in July 2021 in Changsha.
FITS BEST INTO CATEGORY:
Interior Space and Exhibition Design
|
PRODUCTION / REALIZATION TECHNOLOGY:
The open and symmetrical living space has an artistic style of stone, fabric and metal, which makes the space dynamic and lively. In the choice of colors, the choice of neutral colors with a sense of advanced, such as camel, ivory, milk curry, black and carbon gray, to interpret a low-key luxury. This not only abandoned the cumbersome and flashy of the past, but also did not lose the inner nobility and cultural mood, the right sense of proportion, making it more in line with the modern spirit, so as to present a colorful spatial outlook.
SPECIFICATIONS / TECHNICAL PROPERTIES:
The area is 820 sqm.
TAGS:
modern, traditional, Chinese, European, integration, house
RESEARCH ABSTRACT:
The owner is an elite returning from studying in the U.S. He, who likes a free and uninhibited life, requires a blend of Chinese and Western style, simple and modern. His ideal home needs every space to be independent and free, with a clear division of functions. The building was too old to meet the current needs. Therefore, the designer, when designing, made the living room high-ceilinged, added a tea room on the side facing the lake, a suite on the second floor, and a terrace on the third floor, so as to increase the leisure space for the owner, all the master bedrooms are facing the lake.
CHALLENGE:
This is a ten-year-old building and the building itself is not up to the current needs. The building faces the lake to the north, and the original building has a foyer, living room, dining room, kitchen, bathroom, and nanny room on the first floor, master bedroom and two secondary bedrooms on the second floor, and master bedroom, secondary bedroom, and bathroom on the third floor. A combination of two different cultural styles, East and West.
ADDED DATE:
2020-08-06 08:30:42
TEAM MEMBERS (1) :
IMAGE CREDITS:
Image #1: Photographer Jianchao Liu, Soleil Levant, 2020.
Image #2: Photographer Jianchao Liu, Soleil Levant, 2020.
Image #3: Photographer Jianchao Liu, Soleil Levant, 2020.
Image #4: Photographer Jianchao Liu, Soleil Levant, 2020.
Image #5: Photographer Jianchao Liu, Soleil Levant, 2020.
|




