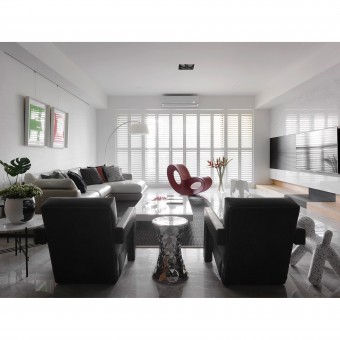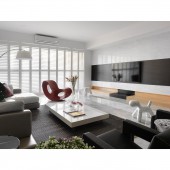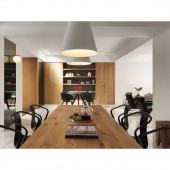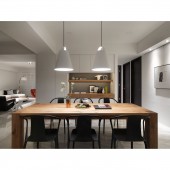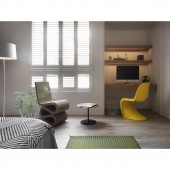Culture and Elegance Residential Space by Shu Na Hung |
Home > Winners > #108772 |
| CLIENT/STUDIO/BRAND DETAILS | |
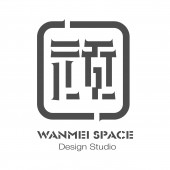 |
NAME: Wanmei Space Design Studio PROFILE: From 2007 to present, Wanmei's design concept emphasizes the human-oriented space spirit. The essence of life is the basis of design, allowing creativity to extend and flow naturally in life without grandstanding. Adjust the pattern with professional design techniques, use materials, light, color and other elements to create a sense of space beauty. |
| AWARD DETAILS | |
 |
Culture and Elegance Residential Space by Shu Na Hung is Winner in Interior Space and Exhibition Design Category, 2020 - 2021.· Read the interview with designer Shu Na Hung for design Culture and Elegance here.· Press Members: Login or Register to request an exclusive interview with Shu Na Hung. · Click here to register inorder to view the profile and other works by Shu Na Hung. |
| SOCIAL |
| + Add to Likes / Favorites | Send to My Email | Comment | Testimonials | View Press-Release | Press Kit |
Did you like Shu Na Hung's Interior Design?
You will most likely enjoy other award winning interior design as well.
Click here to view more Award Winning Interior Design.


