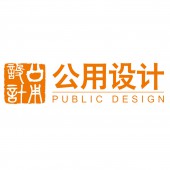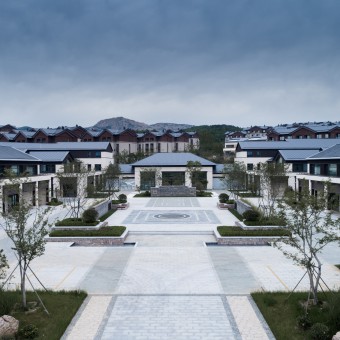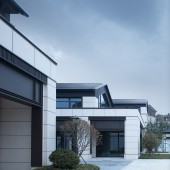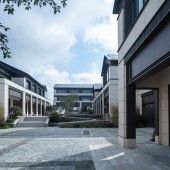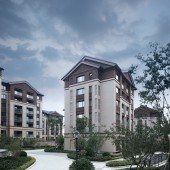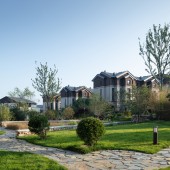DESIGN NAME:
Cang Ma Mountain
PRIMARY FUNCTION:
Residence
INSPIRATION:
The west coast village has a profound cultural heritage, and the site also has the characteristics of mountains and waters in the "Dwelling in the Fuchun Mountains". In such an environment with both context and nature, the architects insist on using design to solve the practical problems of the villagers.
UNIQUE PROPERTIES / PROJECT DESCRIPTION:
The project is located in the beautiful Cang Ma Mountain Tourist Resort in the West Coast of Qingdao, China. With good ecological environment, the project site has beautiful hills and abundant ecological vegetation, which is known as an important ecological central region in the west coast area.
OPERATION / FLOW / INTERACTION:
Respecting the villagers' lifestyle, the starting point of the design is the natural mountain landscape and themed with rural culture. The architects create rural residence that conforms to contemporary thinking and lifestyle. Continuing the spatial form of primitive villages, the design carries pastoral nostalgia and reflects modern civilization.
PROJECT DURATION AND LOCATION:
The project started in October 2018 and finished in June 2020 in Cang Ma Mountain in Qingdao, China.
FITS BEST INTO CATEGORY:
Architecture, Building and Structure Design
|
PRODUCTION / REALIZATION TECHNOLOGY:
The design needs to meet the resettlement for a total of more than 1,300 households. It should have pastoral characteristics, keep the old memories, and provide the villagers with cultural and entertainment humanistic care. Taken advantage of the natural landscape, the building design is themed with mountain residence, which is conveyed by the elements as red tiles, green trees, fences, stone mills, tea fields and the ancient well.
SPECIFICATIONS / TECHNICAL PROPERTIES:
The overall land scale of the project is about 130,000 square meters, with an above-ground construction volume of about 131,400 square meters, an underground construction area of 19,800 square meters, and a total construction area of nearly 151,200 square meters. The above-ground buildings are mainly divided into two types: residential and public buildings. Residential buildings are mainly 4-to-8 storey buildings, and public buildings are 2-to-3 storey commercial buildings.
TAGS:
Building, Residence, Mountain, Architecture, Landscape
RESEARCH ABSTRACT:
The purpose of this project is to solve the resettlement needs of the surrounding four natural villages, and it is necessary to build economic development houses to provide basic guarantee for the economic income of villagers.
CHALLENGE:
One of the challenges is the limit of the terrain and topography, another is the lack of regional cultural characteristics. Making full use of the slope terrain, the architects divide the terrain into a relatively independent platform group, which organically fits the terrain and retains the original mountain form of the site. To solve the lack of cultural characteristics, the architects use abstracted and simplified design elements as simple materials and flexible color matching in details, successfully rebuilding the style and features of Cang Ma Mountain Residence.
ADDED DATE:
2020-07-31 06:17:16
TEAM MEMBERS (3) :
Liu Mengtao, Li Kun and Han Chengyi
IMAGE CREDITS:
Public Architectural Design Institute, 2020.
|
