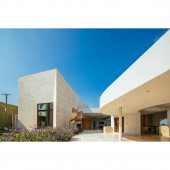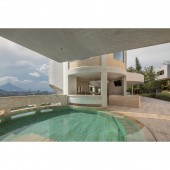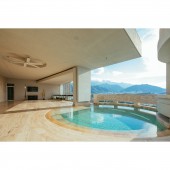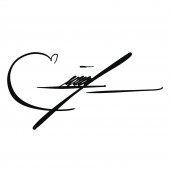House of Tubes Residential by Enrique Leal |
Home > Winners > #108579 |
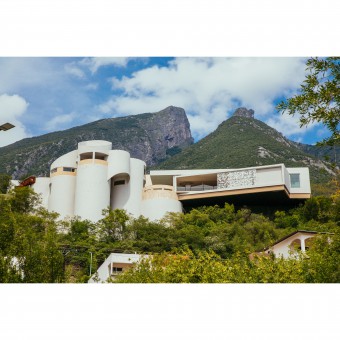 |
|
||||
| DESIGN DETAILS | |||||
| DESIGN NAME: House of Tubes PRIMARY FUNCTION: Residential INSPIRATION: The peaks of the Mount Silla with the peaks of the top of the old structure, were critical to decide to angle the higher volume of the new residence to create a dialogue, seeking unity between these three elements. The use of water as the link uniting different timelines, concepts, uses, and histories. The pool as the unifying element, the water as the new soul of the house, the cylinder as a container representing the old holding the new. UNIQUE PROPERTIES / PROJECT DESCRIPTION: In the project is the fusion of two buildings, an abandoned building from the 70's with the building from the current era and the element that was designed to unite them is the pool. It is a project that has two main uses, the first as a residence for a family of 5 members, the second as an art museum, with wide areas and high walls to receive more than 300 people. The design copies the shape of Cerro de la Silla, the city's iconic mountain. Only 3 finishes with light tones are used in the project to make the spaces shine through the natural light that is projected on the walls, floors and ceilings. OPERATION / FLOW / INTERACTION: Design a project with ample spaces; interiors and exteriors, that when integrated with the original project, would form a communion with the views of the surrounding landscape. The layout and concept needed to resemble a museum, with multi-purpose spaces. A clean and sober aesthetic, allowing it to be used for exhibitions, reunions, workshops and other activities, pertinent to the different disciplines the family members practice. In the same way, it needed to offer privacy in between the different areas. PROJECT DURATION AND LOCATION: The property is located within the Guadalupe municipality, which is a part of the Metropolitan area of Monterrey, Mexico. Located in Cerro de la Silla, which is one of the most emblematic mountains in the city, and in Mexico. Started in November 2017 in Guadalupe, Nuevo Leon, Mexico and finished in November 2019. FITS BEST INTO CATEGORY: Architecture, Building and Structure Design |
PRODUCTION / REALIZATION TECHNOLOGY: The house is composed of steel structure and block filled walls and inside durock with fiberglass insulation. In this project the architect wanted to minimize the finishes to be used, three main finishes which are travertine marble, oak wood in a natural color, white paint finish on some walls and ceiling lights, and glass. SPECIFICATIONS / TECHNICAL PROPERTIES: Site area 2,283.29 m2- Area of building 1,153.20 m2 TAGS: House of Tubes, Old Building, Tubes, Minimalist, Concept Design, Architecture RESEARCH ABSTRACT: Sustainability and energy efficiency were the goals of this project. Led lighting and a Double-layer drywall system as insulation optimize the A/C system (28 SEER) and energy consumption. it was built with steel-based structure, a material totally and indefinitely recyclable. Using artificial grass reduces water consumption. Solar Panels cover 80% of the energy needed to power the residence. Solar boilers to avoid the use of electricity or gas to heat water. Rainwater harvesting with dedicated containers. CHALLENGE: This project seeks to find the balance between the preexisting and the new. Demolishing the house was the first impulse that made sense in face of the challenge. Rescuing the structure, and integrating the necessities, lead the architect to a point where the analysis became challenging and insinuating. The best dialogue we could have was contrast based in lines. The architect sought a dialogue between lines of opposite characters, to unify two architectural concepts. Because of this, rethinking the necessities of the client in a space without previous construction was the wisest thing to do. ADDED DATE: 2020-07-28 18:48:42 TEAM MEMBERS (1) : IMAGE CREDITS: Image #1: Photographer Jorge Taboada, House of Tubes, 2020 Image #2: Photographer Jorge Taboada, House of Tubes, 2020 Image #3: Photographer Jorge Taboada, House of Tubes, 2020 Image #4: Photographer Jorge Taboada, House of Tubes, 2020 Image #5: Photographer Jorge Taboada, House of Tubes, 2020 |
||||
| Visit the following page to learn more: http://www.stato.mx | |||||
| AWARD DETAILS | |
 |
House of Tubes Residential by Enrique Leal is Winner in Architecture, Building and Structure Design Category, 2020 - 2021.· Press Members: Login or Register to request an exclusive interview with Enrique Leal. · Click here to register inorder to view the profile and other works by Enrique Leal. |
| SOCIAL |
| + Add to Likes / Favorites | Send to My Email | Comment | Testimonials | View Press-Release | Press Kit | Translations |


