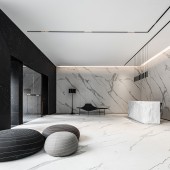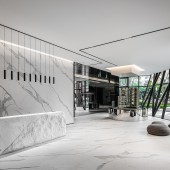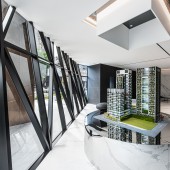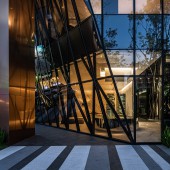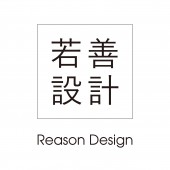Marbled Infinity Sales Center Reception by Fu Mei Chiu |
Home > Winners > #108488 |
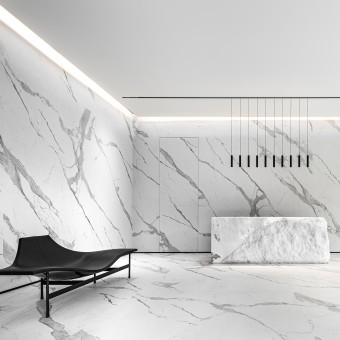 |
|
||||
| DESIGN DETAILS | |||||
| DESIGN NAME: Marbled Infinity PRIMARY FUNCTION: Sales Center Reception INSPIRATION: The designer explores the essence of this design project, responds to the environmental characters of the site, emphasizes the integrity of structure and form, and aesthetics, and pursues the texture of materials and decorations. Breaking the spatial boundary, the horizon permeates the tranquility in all directions. As if walking into a silver-white snowfield, a new realm of time and space is introduced. The consistent marble design boasts an invisible boundary that broadens the visual space with boundless possibilities. UNIQUE PROPERTIES / PROJECT DESCRIPTION: Subtly underlining the visual focus, the unembellished white marble counter is completely integrated into the scenery. Like a glacier covered with silver and white snow, the marble counter resides with a silent tolerance. Moreover, there is a black bench with an elegant curvature, forming a perfect visual triangle with the marble counter. The juxtaposition of black and white and the contrast of light and dark inspire a unique visual appeal. OPERATION / FLOW / INTERACTION: The focus of this design is to achieve a consistency of space and to maximize the value of contextual art. An extended perception is achieved by the essence of space. PROJECT DURATION AND LOCATION: The project finished in June 2019 in Taichung, Taiwan. FITS BEST INTO CATEGORY: Interior Space and Exhibition Design |
PRODUCTION / REALIZATION TECHNOLOGY: The counter marble was imported in one piece. Due to its weight, contractors positioned it before flooring construction. The floor material is laid along the edge of the counter and is spread outward to blend in with the landscape. The stability of the marble forms a natural scenery in the space. SPECIFICATIONS / TECHNICAL PROPERTIES: Project Dimensions: 248 Square Meters. Materials: Thin slab tiles, Natural stone (Carrara white marble), Metallic Laminate, Titanium plated metal TAGS: Marble, white marble counter, diamond-patterned steel structure, reception center, sales center, boundless, boundless RESEARCH ABSTRACT: This project is a lobby for a construction company headquarters and a reception of the Sales Center. When passing by, pedestrians can easily feel the unique beauty of tranquility through the glass. The glass facade stretches the boundless view, creating visual surprises through the bidirectional perspective. A minimalism emerges from the pure arrangement contrasting with the darkness of the black door frame and the black, diamond-patterned steel structure of the window. CHALLENGE: Due to the weight of the whole size counter marble, contractors positioned it before flooring construction. The floor material is laid along the edge of the counter to spread outward to blend in with the landscape. The presence of the marble forms a natural scenery in the space. A stainless-steel mirror covers the surface of the pedestal, rotating when the night falls, along with the building models sitting on it. ADDED DATE: 2020-07-24 11:46:38 TEAM MEMBERS (1) : Fu Mei Fiona Chiu IMAGE CREDITS: 1. Image #1: Photographer, Ar Her Kuo, 2019. 2. Image #2: Photographer, Ar Her Kuo, 2019. 3. Image #3: Photographer, Ar Her Kuo, 2019. 4. Image #4: Photographer, Ar Her Kuo, 2019. 5. Image #5: Photographer, Ar Her Kuo, 2019. Video Credit: Ar Her Kuo, 2019. Video Credits: Photographer, Ar Her Kuo, 2019. PATENTS/COPYRIGHTS: Copyrights belong to FU MEI CHIU, 2019. |
||||
| Visit the following page to learn more: https://cutt.ly/elWESzI | |||||
| AWARD DETAILS | |
 |
Marbled Infinity Sales Center Reception by Fu Mei Chiu is Winner in Interior Space and Exhibition Design Category, 2020 - 2021.· Read the interview with designer Fu Mei Chiu for design Marbled Infinity here.· Press Members: Login or Register to request an exclusive interview with Fu Mei Chiu. · Click here to register inorder to view the profile and other works by Fu Mei Chiu. |
| SOCIAL |
| + Add to Likes / Favorites | Send to My Email | Comment | Testimonials | View Press-Release | Press Kit |
Did you like Fu Mei Chiu's Interior Design?
You will most likely enjoy other award winning interior design as well.
Click here to view more Award Winning Interior Design.


