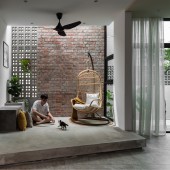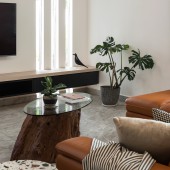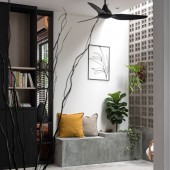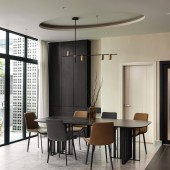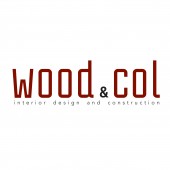Courtyard House 39 Semi Terrace by Diana Lee |
Home > Winners > #108392 |
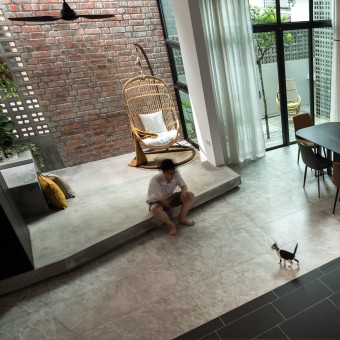 |
|
||||
| DESIGN DETAILS | |||||
| DESIGN NAME: Courtyard House 39 PRIMARY FUNCTION: Semi Terrace INSPIRATION: Courtyard House 39 is a three storey semi terrace of a new landed residential development with total built-up of 250 square meter, located in the vicinity of Gelugor, Penang, Malaysia which consists of three storey terrace and semi terrace houses. The main design concept of this residence is to present a harmonious interaction among natural lighting, time, materials, landscape, architecture and space. With artistically placed openings, natural cross ventilation is created throughout the entire space which is in line with the theme of Raw and Modern. UNIQUE PROPERTIES / PROJECT DESCRIPTION: After we studied owners requirements and the site conditions, we decided to transform this semi terrace house to personalize a dwelling so that it becomes a home by improving the internal spatial qualities that suits a family lifestyle. The house involves remodeling with partial demolition and rebuild. The original ground floor plan was completely altered, and walls were partially torn down. These changes were driven by owners desire to achieve an open plan concept with additional spaces such as a light well, an additional bedroom, and a functioning kitchen. OPERATION / FLOW / INTERACTION: A dark wood cabinet works as a partition into a raw concrete platform with red bricks, vent blocks and ample skylight. This common leisure corner is neutral ground to encourage interaction between family members. The specially designed natural skylight will fill into the space differently according to the constantly changing movement of the sun throughout the year. Raw wood inspired furnishing fills the dining and is lit by both a modern chandelier and natural lighting from the pocket garden. This feature integrates the interior space with its outdoor surroundings to form an element of continuity. PROJECT DURATION AND LOCATION: This project started in October 2020 in Penang, Malaysia and finished in January 2021. FITS BEST INTO CATEGORY: Interior Space and Exhibition Design |
PRODUCTION / REALIZATION TECHNOLOGY: Renewable materials such as timber, red bricks, concrete are used in the house. SPECIFICATIONS / TECHNICAL PROPERTIES: Land size: 33' x 67' with total built up around 250 square meter TAGS: house extension, courtyard house design, courtyard house, semi-terrace house, wood & col RESEARCH ABSTRACT: According to our research, we found that most of the terrace houses in the tropics shared some common inbuilt problems. The biggest problems facing by most semi-terrace houses in Malaysia are dark internally and badly ventilated due to the constraints of the party wall despite with little connection to the nature. To achieve this, we reorganize and reconfigure the internal spatial planning by introduced more daylighting, natural ventilation and nature to enhance overall wellbeing. CHALLENGE: Malaysians often come across wide ranging terminology that describes various types of landed property in the country. It includes bungalow, cluster house, super link house, terrace house, semi terrace house and zero lot. Terrace house and semi terrace are the most popular types of houses can be seen stretching to the horizon. It is due to an efficient use of land and trying to boost the number of houses per hectare. Terrace houses in Malaysia usually facing few inbuilt problems. Having poor ventilation, poor natural daylight and little connection with nature are the main main challenges faced by most house owners. ADDED DATE: 2020-07-21 03:53:26 TEAM MEMBERS (1) : Diana Lee IMAGE CREDITS: Image #1: Photographer TWJPTO, 2021 Image #2: Photographer TWJPTO, 2021 Image #3: Photographer TWJPTO, 2021 Image #4: Photographer TWJPTO, 2021 Image #5: Photographer TWJPTO, 2021 |
||||
| Visit the following page to learn more: http://bit.ly/3lFmnKU | |||||
| AWARD DETAILS | |
 |
Courtyard House 39 Semi Terrace by Diana Lee is Winner in Interior Space and Exhibition Design Category, 2021 - 2022.· Press Members: Login or Register to request an exclusive interview with Diana Lee. · Click here to register inorder to view the profile and other works by Diana Lee. |
| SOCIAL |
| + Add to Likes / Favorites | Send to My Email | Comment | Testimonials | View Press-Release | Press Kit |

