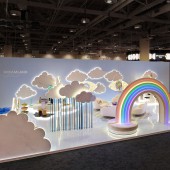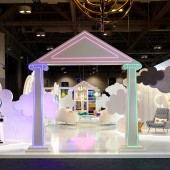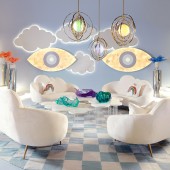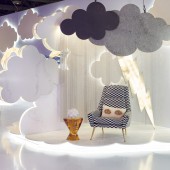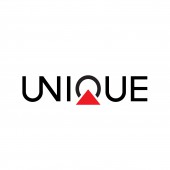Dreamland Highlight Product Innovation by Unique Store Fixtures |
Home > Winners > #108282 |
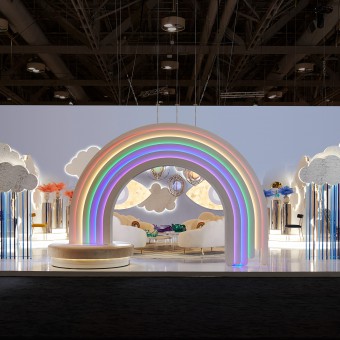 |
|
||||
| DESIGN DETAILS | |||||
| DESIGN NAME: Dreamland PRIMARY FUNCTION: Highlight Product Innovation INSPIRATION: To build something purely joyful, whimsical, positive, light-hearted yet definitely designed, and to emote a sense of wonder and ease through the space. The inspiration came from combatting negative world events and Jonathan Adler's design sensibility. The technical background was a challenge, as it is way more serious, technical, and measured than the whimsy of the result would imply. UNIQUE PROPERTIES / PROJECT DESCRIPTION: The design transforms heavy, solid stone slabs (widely used in countertops, and some vertical applications for wall cladding) into light and soft clouds. Stone slabs are is often cut at right or sharp angles and are not associated with any kind of quote unquote softness. To turn this expectation on its head, the space was designed to communicate a dreamy-like atmosphere that would not normally be associated with the product. OPERATION / FLOW / INTERACTION: The installation was conceived as a space in which someone would walk through, and interact with different materials, from soft furnishings to solid quartz slabs, throughout. While the installation was static, it was the participants that transformed as they walked the space. They transformed from either hard-core design critics or afficianados to kids taking pictures and laughing in surprise at the various elements, thus opening their minds to new ways of seeing the product. PROJECT DURATION AND LOCATION: Project brief started in August 2019 and the project was installed in January at the IDS 2020. FITS BEST INTO CATEGORY: Interior Space and Exhibition Design |
PRODUCTION / REALIZATION TECHNOLOGY: Making this design a reality was a combination of waterjet cutting Caesarstone quartz, CNC’d plywood and welded structural steel. Bases and subassemblies were created in plywood in order to make it light and durable. This base allowed heavier Stone product to be fastened while still keeping the shape. Many of these shapes also had a heavy structural steel base allowing things like the cantilevered stone clouds and floating rain clouds. The 4” base of the exhibit booth doubled as both a floor and a shroud to cover the steel sub-framing which was necessary to hold the sheer weight of the Caesarstone. The challenge of lighting every piece of stone with LED lighting was also made possible though the subfloor where low voltage wiring was placed and housed many of the UL approved drivers. Seamless access panels were created in the floor in order to make final connections and make it serviceable during the show if necessary. The back wall of the booth was made similarly top the floor and was all shop painted MDF with precisely CNCd hanging cleats into the MDF which allowed hanging the clouds securely. This allowed for seamless installation and rigidity. SPECIFICATIONS / TECHNICAL PROPERTIES: Dimensions of the booth were 60 feet (18.28m) wide by 30 feet ( 9.14m) deep by 12 feet (3.66m) tall. Backwall 153mm deep x 18,288mm wide x 3,658mm high – Clouds & Eyes on the wall varied from 1,422mm to 2,439mm wide (2) Pearly Gates on either side of the exhibit 305mm deep x 3,048mm wide x 3,359mm high (4) Cloud Wall Displays 3,962mm deep x 3,391mm to 6,096mm wide x 2,896mm high (1) Rainbow 483mm deep x 4,287mm wide x 3,048mm high – Ottoman (on one end) 1,829mm dia. X 457mm high (2) Rain Clouds 76mm deep x 3,048mm wide x 3,048mm high (1) Lightning Bolt Display 76mm deep x 2,439mm wide x 2,743mm high (3) Cloud Tables (various widths) 1,219mm, 1,524mm, 1,829mm wide x 508mm high (1) Head shaped Table 1,194mm wide x 1,645mm long x 508mm high (3) Pedestals (various heights) 356mm deep x 514mm wide x 813mm, 965mm, 1,118mm high (1) Hand Pedestal 541mm deep x 386mm wide x 1,441mm high TAGS: dreamland, interior installation, interior design show, IDS RESEARCH ABSTRACT: Research began with international trend forecasting sources. The research tools used included social web sweeps, WGSN reports, Trend Union consultations, consultations with past Caesarstone collaborators, in-market visits to design fairs. Once narrowed down to Jonathon Adler, a design brief and criteria for what we wanted in the installation design was created. *Answer provided by Liz Margles of Caesarstone CHALLENGE: Engineering and fabrication was the most challenging part of the installation. Manipulating our product into shapes and applications that we had never done before took some experimentation and redesign. We were not constrained in any way by any cultural, legal, or technological limitations. ADDED DATE: 2020-07-13 20:25:05 TEAM MEMBERS (3) : Designer: Elizabeth Margles, Consultant: Jonathan Adler and Fabrication: Unique Store Fixtures IMAGE CREDITS: Alex Lukey |
||||
| Visit the following page to learn more: http://bit.ly/2XtA0B8 | |||||
| AWARD DETAILS | |
 |
Dreamland Highlight Product Innovation by Unique Store Fixtures is Winner in Interior Space and Exhibition Design Category, 2020 - 2021.· Press Members: Login or Register to request an exclusive interview with Unique Store Fixtures. · Click here to register inorder to view the profile and other works by Unique Store Fixtures. |
| SOCIAL |
| + Add to Likes / Favorites | Send to My Email | Comment | Testimonials | View Press-Release | Press Kit |

