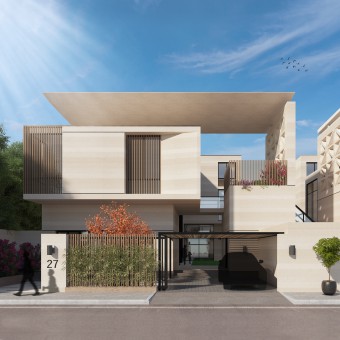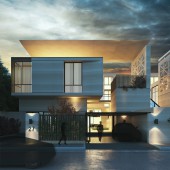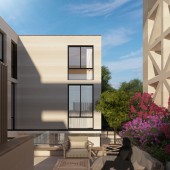DESIGN NAME:
U Villa
PRIMARY FUNCTION:
Residential House
INSPIRATION:
The U-shaped house was inspired by the horseshoe. An essential element in Saudi culture. An element that some believe brings luck. It’s a piece of art itself and a foundation for their cultural and historical ride, the horse.
This geometrical shape also helped to functionally form a courtyard which is the breather of the house and also splits the house into public and private zones on the ground floor while splitting the normal bedrooms from the bedroom suites in the first and second floors.
Also, the morphology of the masses was inspired by the traditional dress for women, the burqa. A custom that resembles privacy and strong attachment to the roots.
Two essential but different elements in Saudi culture.
Elements that resemble both pride and humbleness, strength and privacy, beauty and mystery. Quite an interesting formula. Which is what this house is all about.
UNIQUE PROPERTIES / PROJECT DESCRIPTION:
The approach by the client was to design a house that accommodates a Saudi family of six members. The brief was creating a place within its cultural context along with the functional and environmental needs.
This villa is a part of a group of consecutive separated villas for a Saudi family. The group consists of a villa for the father and two other villas for both sons. And this one is for the younger son.
OPERATION / FLOW / INTERACTION:
The villa is a G + 3 floors.
The inspiration was the main force to distribute the spaces like the following.
On the ground floor, the public majlis and reception area are facing the front yard while the living areas are open to the inner courtyard. The same goes to the upper floors, bedrooms are facing the street view while the bedroom suites are facing the courtyard.
Having a wife, two sons, and two daughters, the functional necessity requires to have the ground floor acting mainly as a reception area with different levels of privacy. While the first and second floors would accommodate the bedrooms, suites, and recreational areas for the small family. Without neglecting the outdoor seating areas which are distributed on different levels of the house each with a unique experience. Also relatively large windows for a nice view and lighting purpose. Neat, simple, and perfectly functioning, are the keywords for the design brief.
PROJECT DURATION AND LOCATION:
Project started in early 2019 and finished by mid 2019.
It's located in Al-Riyadh, KSA.
FITS BEST INTO CATEGORY:
Architecture, Building and Structure Design
|
PRODUCTION / REALIZATION TECHNOLOGY:
Inspired by the traditional mashrabiyas we created vertical louvers for west facade and horizontal ones for the south facade. Also, Al miqaad al saify, which is a replication of a traditional summer terrace/seating area that goes back to the 16th century. The terrace is designed facing the northwest wind, It’s west facade is protected by vertical louvers to block sun rays and enable the wind to flow inside the terrace, while open to the east side overlooking the inner courtyard.
Local marble stone is used to cover the whole villa with different shades of beige and brown.
The different shades visually give a sandy desert feeling to it as well as symbolizing the traditional materials used in the old houses, Ablaq stone.
The other two materials used are the wooden louvers and the dark grey aluminum for windows to create contrast and harmony between materials.
SPECIFICATIONS / TECHNICAL PROPERTIES:
Total BUA = 760 m2
TAGS:
Residential, Architecture, Sustainability, Contemporary, House, AlRiyadh, KSA
RESEARCH ABSTRACT:
The design team mainly had to learn more about Saudi culture and the main items that most represent their beliefs. The team wanted to extract from this how a house can act as a part of their behaviour and the way they approach their daily life. What are their main values in life?
How do we design a place that represents their values and cope with the environment? A survey had to be made by asking many Saudi people from different age groups, especially from Al-Riyadh area. As well as studying the traditional housing projects and the different solutions they've managed to come up with functionally, culturally, environmentally, and economically.
It is common that every big Saudi family had three or four attached land plots -some of which we were involved in designing- where the father -head of the family- had a bigger plot while the sons had other smaller plots. In which this case is part of a family complex as explained above. It's very obvious the strong bond the Saudi family has and how this affects the architecture back in the past and nowadays. It's all about their culture and customs when it comes to building a house. But also getting exposed to modern movements in the past decade has led designers to search for contemporary treatments for traditional solutions.
CHALLENGE:
The challenge was to accommodate privacy, open floor plans, functional and cultural necessities, all in one place. Right from splitting private and semi-private areas from public areas while maintaining the concept of an open floor plan. All through the treatment of some traditional features of architecture in a contemporary way such as the inner courtyard with a water feature in it, the summer terrace, replacing mashrabiyas with louvers, and cladding the whole villa with local marble stone. Every single aspect of these had to be thought about in a creative way.
ADDED DATE:
2020-07-01 17:27:23
TEAM MEMBERS (3) :
Lead architect : Adel Badrawy, Senior architect : Sarah Ashraf and Junior architect : Menna Ehab
IMAGE CREDITS:
Adel Badrawy, 2020.
|









