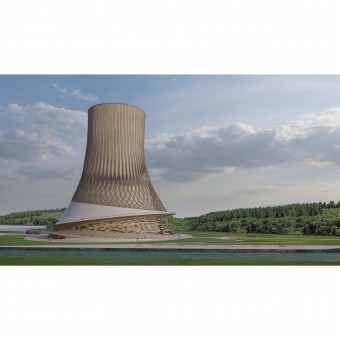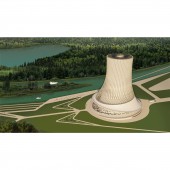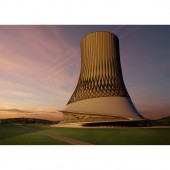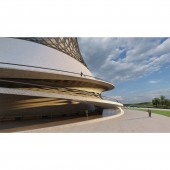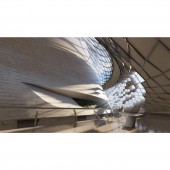DESIGN NAME:
Ideal
PRIMARY FUNCTION:
Anaerobic Digestion
INSPIRATION:
This power plant was closed in 1970 due to air pollution. Therefore the design inspiration comes from scientific logic and eco-friendly solutions based on the programmings in this project;an anaerobic digestion power station, air purification system, and rainwater harvesting system.
UNIQUE PROPERTIES / PROJECT DESCRIPTION:
‘Ideal Power Station’ presents an anaerobic digester power station along with an exhibition space, a green-land system, and a hotel. The main goal of this project is to preserve and amplify the old value of Charleroi as well as to add new value by revitalization and ultimately, showing it to the public as an exhibition.
OPERATION / FLOW / INTERACTION:
Ideal power station is renewed into an eco-friendly anaerobic power station and exhibit the past and future value to the visitors. Ultimately it could lead to a revived industrial district, with ‘nature tourism’ and clean air as a subject of an exhibition. Therefore, visitors can go up from the entrance to the top, and enjoy various exhibitions.
PROJECT DURATION AND LOCATION:
CHARLEROI/BELGIUM
FITS BEST INTO CATEGORY:
Architecture, Building and Structure Design
|
PRODUCTION / REALIZATION TECHNOLOGY:
[Facade]: The facade of the building in the lower part is a concaved form to collect air. The upper part of the facade is biogas pipes connected to the digestion and the biogas tank. This allows to ensure the proper biogas movement. These biogas pipes are then transformed into windows when they cover the walls from the hotel lobby to the top floor with the swimming pool.
[Anaerobic Digestion]: Anaerobic digestion used in this power station, is the process by which organic matter such as energy crops, manure, or food waste is recycled to produce biogas and biofertilizer. This Biogas generates electricity or can be processed into renewable natural gas and used as transportation fuels.
[Air Purification System]: Air gathers in the concave form of facade and enters through the grid opening. Then it is purified by the air cleaning filter as it goes up. In the center of the building, It has the convex forms letting the purified air spread. Also, the Turbine helps clean airflow to elevate.
[Rainwater Harvesting System]: There is the swimming pool on the top floor, along with the rainwater harvesting system. Opened rainwater harvesting structure allow people to see the flow of water through the central structure on rainy days and feel the sunlight on clear days.
SPECIFICATIONS / TECHNICAL PROPERTIES:
91m(Diameter)x122m(Height)
TAGS:
Architecture, Renewable Energy, Anaerobic Digestion Power Station, Exhibition Center, Sambre River, Modern, Overlooking The River, Charleroi, Natural, Sustainable Design
RESEARCH ABSTRACT:
The site for this project is a cooling tower located in Charleroi, Belgium, that was once used for coal-burning energy. But today, it is an abandoned power station.
CHALLENGE:
Once, Charleroi was located at the center of a coal basin and represented a considerable industrial power during the 1970s. However, due to its negative effect on air pollution, the plant closed, and the region has now been facing one of the highest unemployment and poverty rates in Europe.
The main goal of this project is to preserve and amplify the old value of Charleroi as well as to add new value by revitalization and ultimately, showing it to the public as an exhibition.
In the past, due to a coal-burning energy-based economy, this area had a high level of air pollution, as well as environmental destruction. Ideal power station is transformed eco-friendly anaerobic power station and exhibit the past and future value to the visitors. it helps to a revived industrial district, with ‘nature tourism’ and clean air.
ADDED DATE:
2020-07-01 14:38:46
TEAM MEMBERS (1) :
IMAGE CREDITS:
Hwanil Chang, 2020.
|



