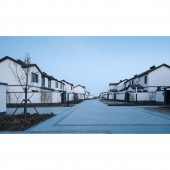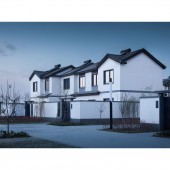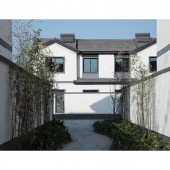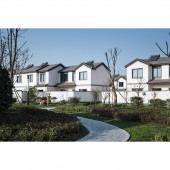Song-Zhang-Kou Rural Housing by Jia You |
Home > Winners > #108010 |
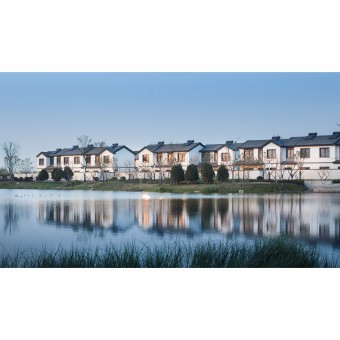 |
|
||||
| DESIGN DETAILS | |||||
| DESIGN NAME: Song-Zhang-Kou PRIMARY FUNCTION: Rural Housing INSPIRATION: The cluster house grouping creates various village cores to give possibilities for neighborhood bonding; individual courtyard serves as private space for veggie garden, storage and sun-cure habit; housing style refined from traditional Northern Jiangsu Architecture and simplified to meet the budget. UNIQUE PROPERTIES / PROJECT DESCRIPTION: Song-Zhang-Kou New Rural Housing is in Siyan, a relatively backward town in North Jiangsu Province. This community was merged by 3 former villages which were aggravated hollowed in the rapid rural-urban transformation background. As a demonstration of new rural housing development, Song-Zhang-Kou project is aiming to address two major issues of the current rural community in China: preserve the collective lifestyle for the elderly population and keep a small budget for improvement. To meet the future tenants’ special needs of daily routine, our design team started with living locally and immersed in their daily life. Then convert their raw demands including large storage and courtyard needs, later life habits, bonded neighborhood interaction etc. into the integrated design. Thus, in the final construction outcome, housing orientation follows organic village context. Clustered housing allows public ‘village cores’ formed in variety sizes. Those 16 ‘village cores’ serve as community facilities, creating various possibilities of vital traditional street life for neighbors, typical private courtyard layout serves as enclosed space for veggie garden and sun-cure habit, extends indoor and outdoor interaction within family, forms a pleasant and relaxing living experience. ‘All aspects in Architecture Design matter’. We are proud to present this practice as it not only provides over 600 tenants an affordable and pleasant new home, but also considers improving the rural residents’ well being as well as the new rural community’s outlook. OPERATION / FLOW / INTERACTION: To preserve the collective lifestyle for the major elderly population, our design team started with living locally and immersed in their daily life. Then convert their raw demands including large storage and courtyard needs, later life habits, bonded neighborhood interaction etc. into the integrated design. Thus, in the final construction outcome, the cluster house grouping creates various village cores to give possibilities for neighborhood bonding; individual courtyard serves as private space for veggie garden, storage and sun-cure habit; housing style refined from traditional Northern Jiangsu Architecture - layered white gable wall with dark roof tiles - and simplified to meet the budget. PROJECT DURATION AND LOCATION: Design Year: 2018 Built Year: 2020.05 Location: Siyang, Jiangsu, China FITS BEST INTO CATEGORY: Architecture, Building and Structure Design |
PRODUCTION / REALIZATION TECHNOLOGY: Housing style refined from traditional Northern Jiangsu Architecture – layered white gable wall with dark roof tiles. However, the greatest challenge is to achieve a construction cost 70% lower than similar housing, while presenting the same level of aesthetic purpose. After considerable value engineering, traditional details get simplified; complicated decor replaced by contrast color-coated module; the beauty of hipped and gable roofing outline remained but type of roof tiles are standardized; door & window proportion calculated to support the best ventilation, natural lighting and views; solar panels added to all unit to eliminate the safety hazard of using tradition firewood stove. SPECIFICATIONS / TECHNICAL PROPERTIES: Site: 365,333 sq m (3,932,419 sq ft) Building Area: 56,510 sq m (608,268 sq. ft) TAGS: Rural Housing, Affordable, traditional Chinese Architecture, rural-urban transformation, elderly population, collective lifestyle RESEARCH ABSTRACT: - CHALLENGE: Preserve the collective lifestyle for the elderly population and keep a small budget for improvement. ADDED DATE: 2020-06-30 23:14:01 TEAM MEMBERS (1) : Jia You, Bin He, Sihang Wu, Haibo Qiu, Qimin Gao IMAGE CREDITS: Design: Bluetown Architects Photo Credit: Zhi-Yi Studio |
||||
| Visit the following page to learn more: http://www.badesign.com/ | |||||
| CLIENT/STUDIO/BRAND DETAILS | |
 |
NAME: Bluetown Architects PROFILE: Bluetown Architectural Design Co., Ltd. is a professional architectural design company based in Hangzhou, China, founded in 2014. |
| AWARD DETAILS | |
 |
Song-Zhang-Kou Rural Housing by Jia You is Winner in Construction and Real Estate Projects Design Category, 2020 - 2021.· Read the interview with designer Jia You for design Song-Zhang-Kou here.· Press Members: Login or Register to request an exclusive interview with Jia You. · Click here to register inorder to view the profile and other works by Jia You. |
| SOCIAL |
| + Add to Likes / Favorites | Send to My Email | Comment | Testimonials | View Press-Release | Press Kit |
Did you like Jia You's Real Estate Design?
You will most likely enjoy other award winning real estate design as well.
Click here to view more Award Winning Real Estate Design.


