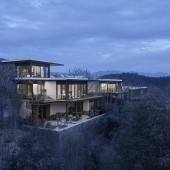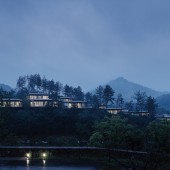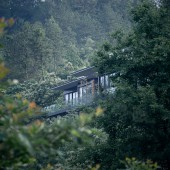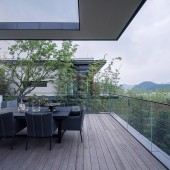Peach Blossom Future Villa Residential by Feng Sa |
Home > Winners > #107986 |
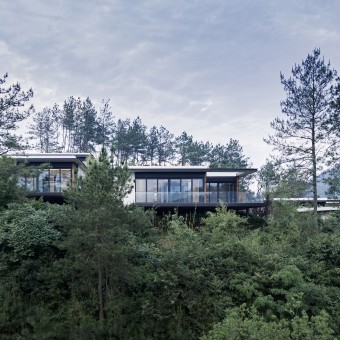 |
|
||||
| DESIGN DETAILS | |||||
| DESIGN NAME: Peach Blossom Future Villa PRIMARY FUNCTION: Residential INSPIRATION: Inspired by the traditional Chinese stilt house, each villa is supported by 3 steel columns. This structure minimizes the break of existing topo and promotes a lightness looking. Simple materials palette including steel, glass and board finish concrete, is designed to weather gracefully within the site context. Large glass used as an enclosure, emphasizes the horizontal extension and creates an impression that glass boxes are floating effortlessly among the alpine landscape environment. UNIQUE PROPERTIES / PROJECT DESCRIPTION: This project presents 56 single families dropping in a mountain scenic area. The integration of ‘heaven, earth and humanity’ is the overriding philosophy. Inspired by the traditional Chinese stilt house, each villa is supported by steel frames to respect existing topo and promote lightness. Large glass enclosure emphasizes the horizontal extension and creates the effect of glass boxes floating among the alpine landscape. Overall delivers a complete design of fulfilled natural belongings. OPERATION / FLOW / INTERACTION: Peach Blossom Future Villa is an endorsement of mountain living dreams. The beauty of this project is not only people living in the house would experience various natural views, the floating glass box house itself is also a beautiful view from a distance, and acts as part of the scenic area. PROJECT DURATION AND LOCATION: Design Year: 2015 Built Year: 2020.05 Location: Anji, Zhejiang, China FITS BEST INTO CATEGORY: Architecture, Building and Structure Design |
PRODUCTION / REALIZATION TECHNOLOGY: Residential Design Materials palette including steel, glass and board finish concrete. SPECIFICATIONS / TECHNICAL PROPERTIES: Site: 27,250 sq m (293,316 sq ft) Building Area: 7,510 sq m (608,268 sq. ft) TAGS: villa, mountain scenic area, contemporary, natural environment RESEARCH ABSTRACT: - CHALLENGE: Two key challenge to this project: to best preserve the natural environment and address the steep terrain which has a maximum 41m elevation difference. ADDED DATE: 2020-06-30 21:20:08 TEAM MEMBERS (3) : Architecture: Feng Sa, Yue Zhao, Yinpeng Lin, Lei Shao, Zhiwei Dong;, Structure: Gang Fu, Yujiang Zhu, Ming Xu, Xiaojun Zhong; and MEP: Fengqian Shen, Cunzhen Lu, Ji Zhou, Tao Jiang IMAGE CREDITS: Designer: Bluetown Architects Photo Credit: Shiromio Studio |
||||
| Visit the following page to learn more: http://www.badesign.com | |||||
| CLIENT/STUDIO/BRAND DETAILS | |
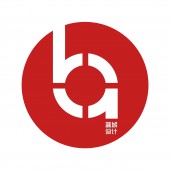 |
NAME: Bluetown Architects PROFILE: Bluetown Architectural Design Co., Ltd. (BA) is a professional architectural design company based in Hangzhou, China, founded in 2014 |
| AWARD DETAILS | |
 |
Peach Blossom Future Villa Residential by Feng Sa is Winner in Architecture, Building and Structure Design Category, 2020 - 2021.· Press Members: Login or Register to request an exclusive interview with Feng Sa. · Click here to register inorder to view the profile and other works by Feng Sa. |
| SOCIAL |
| + Add to Likes / Favorites | Send to My Email | Comment | Testimonials | View Press-Release | Press Kit |

