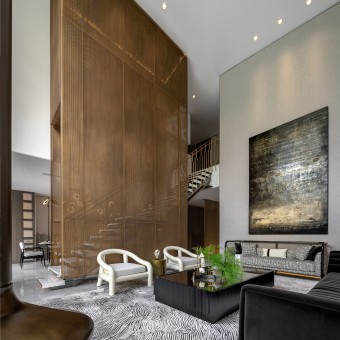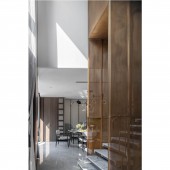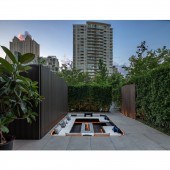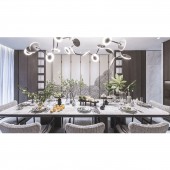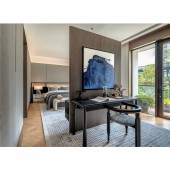Lakeville Luxe Residencial by Ben Wu |
Home > Winners > #107822 |
| CLIENT/STUDIO/BRAND DETAILS | |
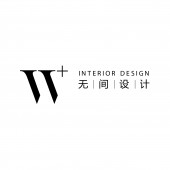 |
NAME: W.DESIGN PROFILE: W.DESIGN, founded by Ben Wu (a famous designer), has been dedicated to the inspiration of life concept and keeping trying for the insight of the future for many years based on Chinese traditional culture and considering the present situation, so it has created the unique design language of "Modern Oriental". W.DESIGN is the thinker of the times, and with self-iterated and re-created power of the new source, has brought far-reaching impact on Chinese design and international way of life. |
| AWARD DETAILS | |
 |
Lakeville Luxe Residencial by Ben Wu is Winner in Interior Space and Exhibition Design Category, 2020 - 2021.· Press Members: Login or Register to request an exclusive interview with Ben Wu. · Click here to register inorder to view the profile and other works by Ben Wu. |
| SOCIAL |
| + Add to Likes / Favorites | Send to My Email | Comment | Testimonials | View Press-Release | Press Kit |

