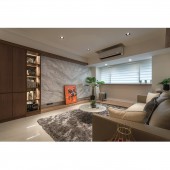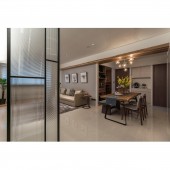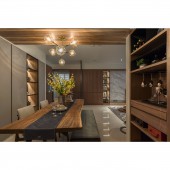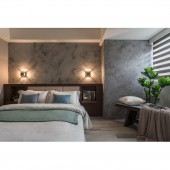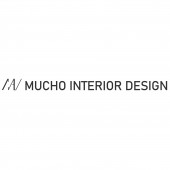Life Studio Residential Space by Chih-Yi Yu |
Home > Winners > #107806 |
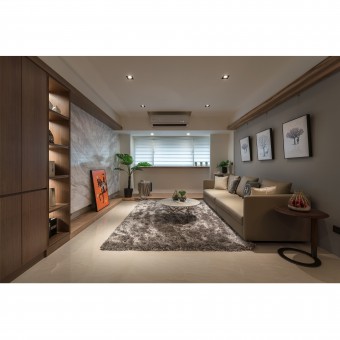 |
|
||||
| DESIGN DETAILS | |||||
| DESIGN NAME: Life Studio PRIMARY FUNCTION: Residential Space INSPIRATION: Give a new life to the aged house through the combination of life and interests! The changes in contours and materials are a metaphor for the integration and transformation of the united spaces. The repeated consideration of selecting the materials is that the designer thinks about how to tell what the concept generated by the interfaces is, how to reflect the textures of materials, and eventually creates the multi layered, pure texture for the interior spaces through the simple and detail-oriented actions. UNIQUE PROPERTIES / PROJECT DESCRIPTION: The project is to renovate the interior space of an aged house that is nearly four decades. The lower floor of the site is planned for the living space; the upper floor is designed for two spaces, one is the workplace for yoga classes, the other is study room. Based on the forms of the structures themselves, the renovation is implemented to create the real living attitude through balancing the proportion between lines and planes and maintaining the correspondence of interaction. OPERATION / FLOW / INTERACTION: This project is a renovation design and planning for the nearly 40 year old house. After renovating the upper and lower stories and jointly planning for the owner's private life, work, and interests, the designer adopts the earth tone colors for the whole interior decoration and deconstructs the ''layouts& PROJECT DURATION AND LOCATION: The project finished in June 2019 and located at Taipei city, Taiwan. FITS BEST INTO CATEGORY: Interior Space and Exhibition Design |
PRODUCTION / REALIZATION TECHNOLOGY: The interior spaces renovated in the open-style context are to bring the light and shade from all directions into build gradually alternated bright and dark contours, which make the spatial contours simple and turn them into suitable aesthetics. As the interior decoration is no longer presented in the sole appearance, the designer utilizes overlapping, cold tone, and solid materials to showcase a peaceful and warm mood. SPECIFICATIONS / TECHNICAL PROPERTIES: The interior area of this project is about 155 square feet. And this is a nearly 40 year old house, a two storey house built with a rooftop dwelling, has the advantage of sufficient sunlight cast from three directions, there are some common problems of an old building, such as the water leaking, water damage, and termite damage. Rather than using the design of traditional aisle, the designer innovatively plans an open style to combine the spaces of the living and dining rooms. TAGS: aged house, renovation, deconstructs, function design, multi layered RESEARCH ABSTRACT: In the process of planning, the designer needs to utilize the entire color coordination and proportion at the scene to overcome the problems that the existing flooring and the girder at lower place cause the impression of smaller space for the residents and let them feel depressing visually. As this project is an old building, there are certain problems such as water leaking, water damage, and termite damage. It's a big challenge for the selection of materials and the techniques using for the construction methods. CHALLENGE: There is another challenge for the rooftop space planned for the yoga class. As the pitched roof has the shifting, slanting problem, as well as too much lower height on both sides of the walls. The first step of implementation is to reconstruct the contour effects through the original beams and pillars, to pair up the design of the system sheet materials, mirrors, iron wares, and sliding doors, and to build visually comfortable proportion and sequence. ADDED DATE: 2020-06-30 09:08:01 TEAM MEMBERS (1) : IMAGE CREDITS: Chih-Yi Yu, 2020. |
||||
| Visit the following page to learn more: http://bit.ly/3qTKDdI | |||||
| AWARD DETAILS | |
 |
Life Studio Residential Space by Chih-Yi Yu is Winner in Interior Space and Exhibition Design Category, 2020 - 2021.· Read the interview with designer Chih-Yi Yu for design Life Studio here.· Press Members: Login or Register to request an exclusive interview with Chih-Yi Yu. · Click here to register inorder to view the profile and other works by Chih-Yi Yu. |
| SOCIAL |
| + Add to Likes / Favorites | Send to My Email | Comment | Testimonials | View Press-Release | Press Kit |
Did you like Chih-Yi Yu's Interior Design?
You will most likely enjoy other award winning interior design as well.
Click here to view more Award Winning Interior Design.


