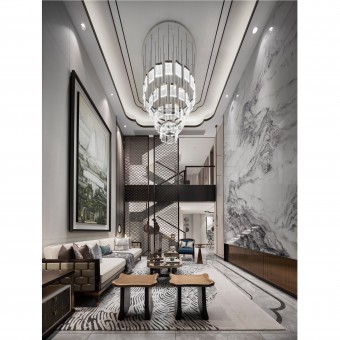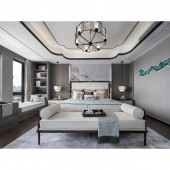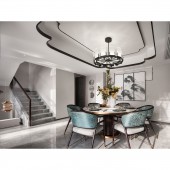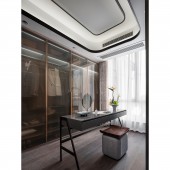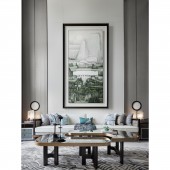DESIGN NAME:
Zhao'an Sino Ocean Scenery
PRIMARY FUNCTION:
Villa
INSPIRATION:
Zhao'an painting school has its own distinctive style, which focuses on the simple and plain feature and its connotation and usually uses ochre and cyan colors. The designers adopted elegant ink wash elements and extracted cultural symbols of Zhao'an to create a Chinese-style elegant space which conforms to the living and aesthetic needs of modern people.
UNIQUE PROPERTIES / PROJECT DESCRIPTION:
On the top floor is the master room. The understated style is derived from the plain hue of ink wash painting. The furniture avoids excessive decorations.
In the elder's room, patterns like auspicious clouds, plum blossom branch and birds are adopted to decorate the space.
From lamp fixture to themed toys on the bed, simple lines and specific themed decoration create a playful boy room.
Soft curves outline the furniture and ornaments in girl room. Pink is the main hue, well echoing with the ornaments.
OPERATION / FLOW / INTERACTION:
The decorative paintings featuring mountains and rivers, simplistic Chinese-style furniture and oriental wooden ornaments all make occupants feel immersed in natural environment. The carved wood partition wall separates the living room with other spaces in order, rendering the living room independent yet connected with others. The living room uses an open design and enjoys its own style.
PROJECT DURATION AND LOCATION:
The project started in February 2020 and finished in June 2020 in Fujian Province, China.
FITS BEST INTO CATEGORY:
Interior Space and Exhibition Design
|
PRODUCTION / REALIZATION TECHNOLOGY:
Materials: Black and white marble, stainless steel, grey wood grain
SPECIFICATIONS / TECHNICAL PROPERTIES:
The area of project is 300 square meter.
TAGS:
Calligraphy, ink wash painting, Chinese-style, elegant, Oriental aesthetics, implicit
RESEARCH ABSTRACT:
The project is located at Zhao'an County, Fujian Province. A century ago, a group of literati initiated the painting school and gradually developed a famous painting style in China.
The designers drew on the essence of Chinese ink wash paintings to create a distinctive Chinese-style living space.
CHALLENGE:
The project was originally a monolithic building that shops connect living spaces. The team needed to transform it into villa for the overall sale. Therefore, the designers had to consider the building height and layout of the building, make some adjustments and design it into a comfortable living space. The full-height design of living room solves the challenge of small area. And a rational planning of 2F, 3F and 4F is taken to satisfy all bedroom needs of three generations of the family.
ADDED DATE:
2020-06-30 07:54:04
TEAM MEMBERS (4) :
Lin Yifen, Lin Guozhan, Wu Shulan and Li Yayan
IMAGE CREDITS:
photo by: Yu Photography
|



