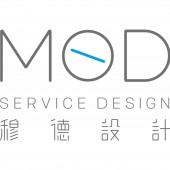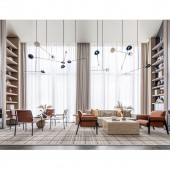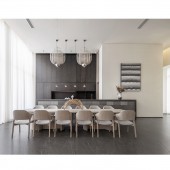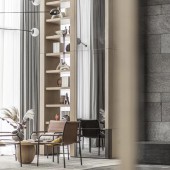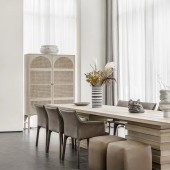DESIGN NAME:
Everbon Jian Shan Mansion
PRIMARY FUNCTION:
Shared Lobby
INSPIRATION:
Mount Emei is located in Sichuan Basin, standing between Dadu River and Qingyi River. Autumn moon over Mount Emeir, so like a half wheel, and your reflection in the Pingqiang with its current flows. Taking the layer upon layer of mountains and deep valleys, natural and quiet stone Buddha and other terrain features as the inspiration source, it integrates the contemporary design techniques and carefully embodies the symbolic expression in every form and structure, echoing the natural feeling of simplicity, clumsy and quiet.
UNIQUE PROPERTIES / PROJECT DESCRIPTION:
On the basis of geographical features of Mount Emei, MOD DESIGN is inspired by the terrain features covering multiple ranges of hills, serene stone buddha and so on. Therefore, the designers have designed the Share Lobby into a flexible space with rich layers and stereostructures, not only created areas with varied functions to serve as communication and gathering platforms, such as Reception Area, Lobby Bar, Leisure Area and Hot Spring Sales Area, but also formed diverse living scenes echoing with nature through contemporary techniques, rustic and ethereal.
OPERATION / FLOW / INTERACTION:
The designer adopts the transition meaning of Gray Space (Transition Room) to connect the indoors and outdoors by virtue of art techniques, and ensure the abundant layers of space beyond the coherence. What’s more, the designer looks for the diverse possibilities on combinations between instruments and objects, interaction between people and objects, flexibilities of objects and space integration, and then blends them into surrounding environment to create a fresh beauty.
Inspired by nature, the objects in the space including art paintings of landscape, hand-craft bamboo-weaving ornaments, lightings based on fishing net, serve as peculiar embellishments in the form of art. Designed by MOD DESIGN, the space was inundated with yearning for nature and humanity from all the details in the space. The pleasant dwelling near the mountain and lake can soothe you and brighten your mood.
PROJECT DURATION AND LOCATION:
The project is located in Mount Emei, Sichuan, and finished in May, 2020.
FITS BEST INTO CATEGORY:
Interior Space and Exhibition Design
|
PRODUCTION / REALIZATION TECHNOLOGY:
The space gives priority to tone with raw wood color. The wood and marble gives the space a quiet and elegant style.
The lighting in the space is realized in the form of Masayuki Tsubota. The linear morpheme is combined with the shape of water drops, which is equivalent to the condition that a small water drop falls into the still lake, so it produces a art dynamic effect in visual.
Some decorations, hand-crafted potteries, flower, wooden seats and various ornaments, which has completely presented the beauty of details and endowed carefree artistic conception for the space.
SPECIFICATIONS / TECHNICAL PROPERTIES:
670 square meter
TAGS:
nature, comfort, simplicity
RESEARCH ABSTRACT:
-
CHALLENGE:
To present the natural ecology full of warmth with modern design techniques.
ADDED DATE:
2020-06-30 06:38:54
TEAM MEMBERS (1) :
Gu Xiaoyu
IMAGE CREDITS:
Yiting Lu, 2020.
|
