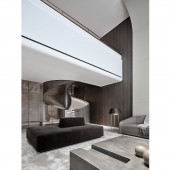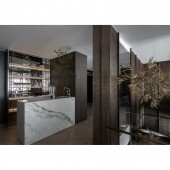DESIGN NAME:
Tomson Riviera
PRIMARY FUNCTION:
Penthouse
INSPIRATION:
The staircase moves from an inconspicuous area to an intuitive view of the Huangpu River, further highlighting the landmarks of luxury houses. The outside of the staircase is covered with dark oak finish, and the inside steps are covered with white cowhide, giving the space an excellent texture.The original restaurant on the side of the stairs was moved to the area near the river. As a place to carry laughter in Tomson Riviera, it should occupy the position of ritual.Five fully functional suites are planned.
UNIQUE PROPERTIES / PROJECT DESCRIPTION:
As the most expensive mansion in China today, Tomson Riviera is located in the core of Lujiazui financial center. The design should not only retain its original luxury, but also give it a brand-new modern oriental life language to shape it into an international luxury mansion with oriental spiritual value.
OPERATION / FLOW / INTERACTION:
When entering the room, we see space unfolding in the metal mesh device, just like the "far reaching and inexhaustible" Chinese gardens. Just like a courtyard, the flowing space implies the change of light, eternity of time and overlapping of spatial poetry.
PROJECT DURATION AND LOCATION:
Area 649 Square Metres
Completion time July 2019
FITS BEST INTO CATEGORY:
Interior Space and Exhibition Design
|
PRODUCTION / REALIZATION TECHNOLOGY:
The deliberately compressed vestibule is surrounded by virtual and real perforated metal plates to surround the miniature indoor water features. The whole limestone wall of the main hall is 6 meters high, and the corners are treated by soft curves. In the meantime, an arch was dug to form a stove. The opposite background wall is inspired by the dome of the palace, like an arched peak, completely wrapped in leather.
SPECIFICATIONS / TECHNICAL PROPERTIES:
What we grant to space will always be returned twofold. With six rooms, a storage system of approximately 120 square metres and a movable locker room, we have given full consideration to both the sense of space and practicality, ensuring that the shared spaces maintain a grand and delicate temperament, while the daily needs of each family member are fully satisfied, and demonstrating the caring attitude of the space towards people in all respects.
TAGS:
Interior, Residencial, Modern Oriental
RESEARCH ABSTRACT:
-
CHALLENGE:
Based on a deep understanding of the practical needs of luxury homes from the spatial scale to human experience, W.Design has channeled the Oriental spirit for the Tomson Riviera. The penthouse features expansive whitespace and Oriental charm in order to make the space poetically express the concept of “Modern Oriental”; this is done by drawing upon the cultural power and poetic experience accumulated by Chinese gardens, then reconstructing the poetic practically for contemporary daily dwelling.
ADDED DATE:
2020-06-30 06:14:53
TEAM MEMBERS (1) :
Ben Wu
IMAGE CREDITS:
Image #1 Tomson Riviera by Sicong Sui
Image #2 Tomson Riviera by Sicong Sui
Image #3 Tomson Riviera by Sicong Sui
Image #4 Tomson Riviera by Sicong Sui
Image #5 Tomson Riviera by Sicong Sui
PATENTS/COPYRIGHTS:
Patent Holder
|









