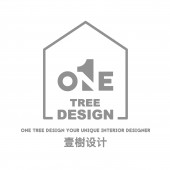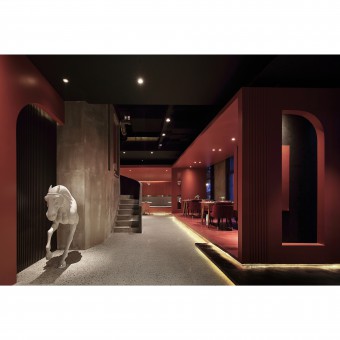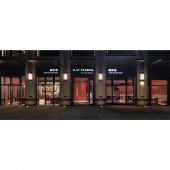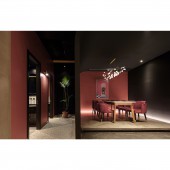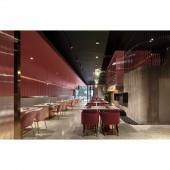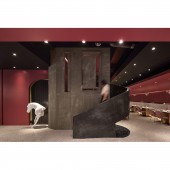DESIGN NAME:
May Cuisine
PRIMARY FUNCTION:
Restaurant
INSPIRATION:
The name of the client in this case is Mei, which reminds me of mature bayberry. The color of mature bayberry is very good-looking and it is a kind of classic red. I take this as inspiration to establish the design keynote, hoping to create a commercial space as vivid, sexy and artistic as bayberry.
UNIQUE PROPERTIES / PROJECT DESCRIPTION:
The program uses geometric block interspersing, array and other construction techniques, also architectural language to create an artistic atmosphere for commercial space.
Creating a high space In the core of the whole space, using the vertical structure to balance the spatial rhythm and increase the interest.
The overall volume of the bar space is specially increased, the exquisite metal material comes from conflicts and contrasts with the coarse cement texure, creating a dramatic sense.
OPERATION / FLOW / INTERACTION:
1.On site data collection, including the original building data and customer demand data.
2.Analysis of moving lines, division of areas, planning layout.
3.Combing the spatial image according to the restaurant consumption positioning and brand positioning.
4.Combining the color, material and structure to do the spatial form deduction, to simulate the space in a three-dimensional model and draw the construction drawing.
5.Project construction.
PROJECT DURATION AND LOCATION:
The project started in June 2019 in Yangzhou and finished in July 2019 in Yangzhou.
FITS BEST INTO CATEGORY:
Interior Space and Exhibition Design
|
PRODUCTION / REALIZATION TECHNOLOGY:
Floor Paint, Multifunctional paint, stainless steel, Glass0, fabric art, steel plate, Terrazzo.
SPECIFICATIONS / TECHNICAL PROPERTIES:
Project area: 290 square meters.
TAGS:
Modern, postmodern, retro, artistic atmosphere, colour
RESEARCH ABSTRACT:
In the design of commercial space, the coordination and unity of design logic and commercial logic is an eternal topic. The design of commercial space should not only be the balance between aesthetic and function, but also should explore other things besides "design". With the rapid development of society, the upgrading of production capacity and consumption, all things are forced to speed up self iteration. Therefore, the extension of the fresh life of design results has become an important work for designers. Designers are required to focus on the future and the present.
CHALLENGE:
1.Facade transformation is not allowed in shopping malls.
2.Indoor atmosphere needs to integrate Yangzhou City Style.
3.Reduce the commercial attribute of restaurant space.
ADDED DATE:
2020-06-30 03:27:32
TEAM MEMBERS (1) :
IMAGE CREDITS:
Main image:ingallery
Optional Image #1:ingallery
Optional Image #2:ingallery
Optional Image #3:ingallery
Optional Image #4:ingallery
|
