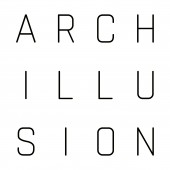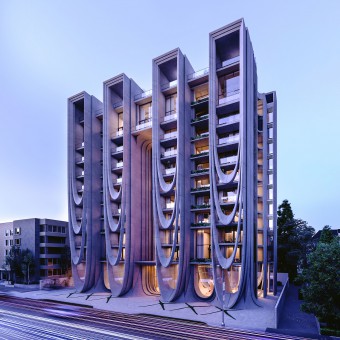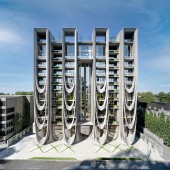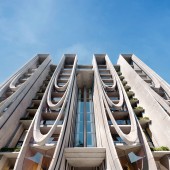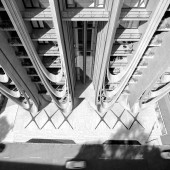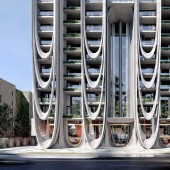DESIGN NAME:
The Rossmore
PRIMARY FUNCTION:
Residential Multi-Unit
INSPIRATION:
The Rossmore is a full-service high-end apartment building that reimagines the intersectionality between contemporary design and art deco charm. Inspired by today's material science, sculptural design, and art scene, the building envelope was developed to follow the guiding principles of Art Deco. The Rossmore is set to utilize high-performance concrete cladding panels with sculptural elements for the facades, while being one of the first massive timber mid-high-rise apartment buildings in Los Angeles, answering the need for sustainable design and construction.
UNIQUE PROPERTIES / PROJECT DESCRIPTION:
The Rossmore Plans to be the first massive timber Mid-High rise Apartment building, to go up in Los Angeles answering to the need for sustainable design and construction practices that meet the needs of a more than ever pressed environment. The Rossmore will be a proving grounds and pioneer in terms of Prefab massive timber Design and Construction.
OPERATION / FLOW / INTERACTION:
N/A
PROJECT DURATION AND LOCATION:
Hancock Park, Los Angeles, CA, USA
FITS BEST INTO CATEGORY:
Architecture, Building and Structure Design
|
PRODUCTION / REALIZATION TECHNOLOGY:
CLT Technology (Cross Laminated Timber Construction)
Applications for CLT include floors, walls, and roofing. The panels’ ability to resist high racking and compressive forces makes them especially cost-effective for multistory and long-span diaphragm applications.
SPECIFICATIONS / TECHNICAL PROPERTIES:
Total Building Area: 100,000 square feet (9,290 square meters)
Number of Stories: 12
Number of Units: 68
Parking: 2 subterranean levels
TAGS:
architecture, building, design, art deco, los angeles, hollywood, california, archillusion
RESEARCH ABSTRACT:
Research for the Rossmore project borrowed from the cultural history of its location, known for Hollywood Royalty, as well as the economic history that gives rise to the Art Deco movement - prevalent in the neighborhood. This meant utilizing construction methods that are cost-effective while providing elegant and luxurious details in design. Balancing an intricate interplay of form and function. At its core, the Rossmore is a conventional building with elaborate curved facade ornamentation.
CHALLENGE:
The most challenging aspect of this project was maintaining the historical connection to the surrounding area. Given that the neighborhood was built in an era of Art deco construction materials, the intention to maintain aspects of conventional design was paramount. The process involved paying homage to a neighborhood known for its bygone Hollywood charm; while simultaneously creating a landmark building environment that is visually stunning and sets precedence for a new age of cinematic luxury.
ADDED DATE:
2020-06-29 23:44:58
TEAM MEMBERS (5) :
Lead Designer: Artur Nesterenko, Drafting Team: Elina Manvelova, Andrey Aksonov, Visualization: Fedor Prudnikov, Client Relations: Amr Samaha and
IMAGE CREDITS:
Copyright Archillusion Design
PATENTS/COPYRIGHTS:
Copyright Archillusion Design
|
