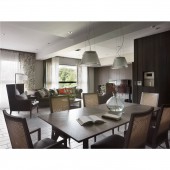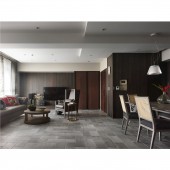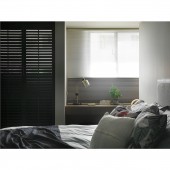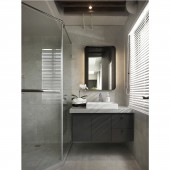Casa as Retreats Residential House by Ya-Ping Fan and Chi-Fen Yang |
Home > Winners > #107626 |
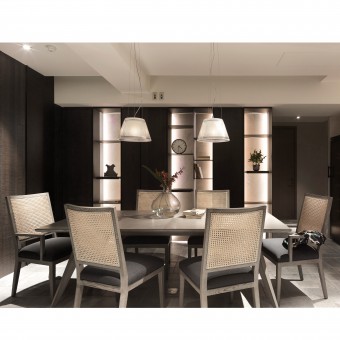 |
|
||||
| DESIGN DETAILS | |||||
| DESIGN NAME: Casa as Retreats PRIMARY FUNCTION: Residential House INSPIRATION: How to define a guest house of the tycoon? And what could be left after a banquet or a party? There is always an issue for a designer to think and expect for in every project. Good design should look back to people’s inner needs and make them satisfied. UNIQUE PROPERTIES / PROJECT DESCRIPTION: There’s a Chinese saying that goes: “Technology always comes from human nature.” The design team hold the same concept. Good design should look back to people’s inner needs and make them satisfied. OPERATION / FLOW / INTERACTION: - PROJECT DURATION AND LOCATION: The project started in Mar 2019 in Taiwan and finished in July 2019 in Taiwan, Taipei City. FITS BEST INTO CATEGORY: Interior Space and Exhibition Design |
PRODUCTION / REALIZATION TECHNOLOGY: Materials should be easy to maintain, especially when house owner is a traveler. glazed fine porcelain stoneware, wall paper, laminate floor, customed hand rusty iron SPECIFICATIONS / TECHNICAL PROPERTIES: 109 M2 TAGS: Interior Design, Home, Casa, Residentia RESEARCH ABSTRACT: The case indoor use area of 35 Ping. In this case, this house is not only for the owner's temporary stay in a city but also a home to get a good rest for a heavy hitter during a busy trip. At the same time, it is also designed as a guest house for distinguished, a house that offers a great experience on the owner’s journey. The public domain of this residence is used to accommodate guests, while the private area plans a master bedroom suite and a guest room with high-floor floors that provide family members with a stay or other flexible use. Public areas - guest room, dinning area, kitchen are different from the general residence. Sometimes the owner holds party for important guests. Therefore, the style of public areas says naturally to respon to American style furniture, outdoor brick to for people to walk into the house without taking off shoes. The use of hand rusty iron parts and natural scratch stacking design different thickness of the wood-skin facade wall, in order to contrast the kind and elegant attitude of the owner. In addition, the use of public function also pragmatically considers the management process of banquet guests, thinking about the movement and use experience when guests enter the door to seat. Plan designed to present thoughtful details to avoid making a sense of restraint and distance. CHALLENGE: The client owns the manufacturing factories in Vietnam. Its main category focuses on American furniture and home office. The owner currently lives in Vietnam, but travels between the headquarters in Vietnam and Taiwan branches. The owner doesn't have time to discuss with the design team. Several hypotheses for the owner's life style have been suggested by the design team during project work. ADDED DATE: 2020-06-29 15:02:30 TEAM MEMBERS (2) : Designer: Ya-ping, Fan and Designer: Chi-fen, Yang IMAGE CREDITS: Main Image: Photographer Kevin Wu,Designer Ya-ping, Fan and Chi-fen, Yang,2019. Image #1: Photographer Kevin Wu,Designer Ya-ping, Fan and Chi-fen, Yang,2019. Image #2: Photographer Kevin Wu,Designer Ya-ping, Fan and Chi-fen, Yang,2019. Image #3: Photographer Kevin Wu,Designer Ya-ping, Fan and Chi-fen, Yang,2019. Image #4: Photographer Kevin Wu,Designer Ya-ping, Fan and Chi-fen, Yang,2019. |
||||
| Visit the following page to learn more: https://bit.ly/3bAetvE | |||||
| AWARD DETAILS | |
 |
Casa as Retreats Residential House by Ya-Ping Fan and Chi-Fen Yang is Winner in Interior Space and Exhibition Design Category, 2020 - 2021.· Press Members: Login or Register to request an exclusive interview with Ya-Ping Fan and Chi-Fen Yang. · Click here to register inorder to view the profile and other works by Ya-Ping Fan and Chi-Fen Yang. |
| SOCIAL |
| + Add to Likes / Favorites | Send to My Email | Comment | Testimonials | View Press-Release | Press Kit | Translations |
| COMMENTS | ||||||||
|
||||||||

