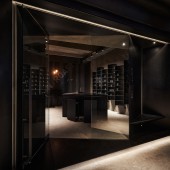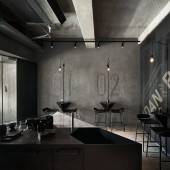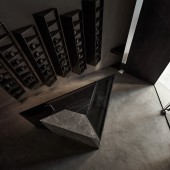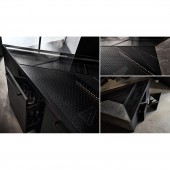Ludan Coffee Roast by Chen Wei-Nan |
Home > Winners > #107585 |
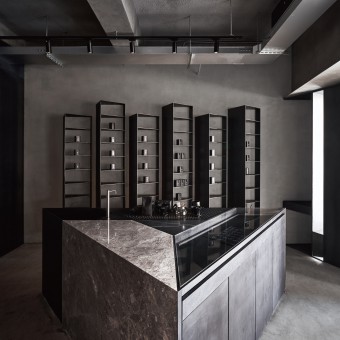 |
|
||||
| DESIGN DETAILS | |||||
| DESIGN NAME: Ludan PRIMARY FUNCTION: Coffee Roast INSPIRATION: The slanting design of the front door lets the passengers on the west side see the visual Identity wall more clearly, it also averts the reflection of the glass, preventing eye contact of the indoor customers and the pedestrians. Since usually only the couple would be in the shop, the floorplan is designed openly. The triangle bar is set in the middle of the space, forming a toroidal circulation, so when the roaster is working in the roasting place, the customers can shop freely in the space. UNIQUE PROPERTIES / PROJECT DESCRIPTION: It is a 16 m2 space, cut into a multi-sided bevel, designed to guide people’s vision by its interlacing axis. The bar is designed as a castoring triangle to correspond to the axes of the front door, the shelves behind the bar is gradiently arranged, the metal table is composed of two folded triangles, and the numbers on the wall is made by punched-plate steel. The layout sets out a boundary between guests, creating spaces within space, which is achieved by the meticulous spirit of craftsmanship. OPERATION / FLOW / INTERACTION: - PROJECT DURATION AND LOCATION: The project was finished in February, 2020 in Douliu City, Yunlin County 640, Taiwan (R.O.C.). FITS BEST INTO CATEGORY: Interior Space and Exhibition Design |
PRODUCTION / REALIZATION TECHNOLOGY: Metal, punched-plate steel, wood. SPECIFICATIONS / TECHNICAL PROPERTIES: 16 m2 TAGS: Coffee Shop, Cafe, Bar, Coffee Roast, Coffee Bar RESEARCH ABSTRACT: - CHALLENGE: - ADDED DATE: 2020-06-29 11:49:21 TEAM MEMBERS (1) : Designer: Chen, Wei-Nan IMAGE CREDITS: Image #all: Hey! Cheese |
||||
| Visit the following page to learn more: https://bit.ly/2Vu7qz4 | |||||
| AWARD DETAILS | |
 |
Ludan Coffee Roast by Chen Wei-Nan is Winner in Interior Space and Exhibition Design Category, 2020 - 2021.· Read the interview with designer Chen Wei-Nan for design Ludan here.· Press Members: Login or Register to request an exclusive interview with Chen Wei-Nan. · Click here to register inorder to view the profile and other works by Chen Wei-Nan. |
| SOCIAL |
| + Add to Likes / Favorites | Send to My Email | Comment | Testimonials | View Press-Release | Press Kit |
Did you like Chen Wei-Nan's Interior Design?
You will most likely enjoy other award winning interior design as well.
Click here to view more Award Winning Interior Design.


