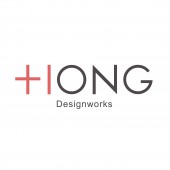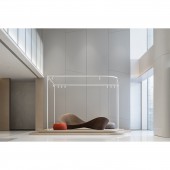DESIGN NAME:
Chinlink Office
PRIMARY FUNCTION:
Workplace
INSPIRATION:
The Chinlink International Center integrates business, finance and leisure and other functions into one place. The project combines the positioning of the building itself to create diversified functional scenes. The combination of colors and geometric blocks leads to the advancement of spatial texture, and the fusion and collision of Chinese and Western elements create a more inclusive scene, while the combination of function and aesthetics satisfies the needs for modernization.
UNIQUE PROPERTIES / PROJECT DESCRIPTION:
The geometric figures composed of dots, lines and planes transform into varying beautiful patterns. The office area spans from 18F to 20F. The design is simplistic and significant yet playful. The designers used carpets of different styles to highlight and distinguish functional areas, and provided the possibility of adding more elements. On the boardroom area from the 23F-25F, the geometric blocks are used to divide the spatial layout and guide the paths.
OPERATION / FLOW / INTERACTION:
The office area spans from 18F to 20F, and the boardroom area is located from 23F to 25F. The spiral staircase in the space connects the whole space. Geometric blocks are used to divide the spatial pattern and guide the paths. The colors fill and outline an image full of tension, conveying signals for the sensory experience, and the modern presentation of Chinese and Western style-elements enriches the level of the scene.
PROJECT DURATION AND LOCATION:
The project started in July 2018 and finished in September 2019 in Xi'an, China.
FITS BEST INTO CATEGORY:
Interior Space and Exhibition Design
|
PRODUCTION / REALIZATION TECHNOLOGY:
Materials: MILLIKEN carpet, DULUX Painting, LA CIVIDINA cloth
SPECIFICATIONS / TECHNICAL PROPERTIES:
1. Adopt modular materials to improve construction efficiency and save cost.
2. Select standard materials and ensure the maximum of usable part, reducing waste and loss.
3. The construction process uses advanced measurement and computer recording. After that, all customized materials can be ordered so as to increase construction efficiency.
The area of project is 42050 square meter.
TAGS:
office, Xi'an, colors, patterns, neat, playful, circular atrium
RESEARCH ABSTRACT:
The project is the Xi'an office of Chinlink. The design team combined with the positioning of Chinlink's International Center building to create a space that integrates business and finance. Colors and graphics are carried within a limited space scale, and the color becomes the narrator of space language, creating progressive nodes, and finally depicting a highly textured workspace. Moreover, it also breaks the traditional image of the office space.
CHALLENGE:
1. As the floor height is small, the huge beams span the corridors and functional spaces and the ceiling is closely paved with pipes and tubes, the floor height of ceiling is not large enough. The designers selected a comprehensive pipe arrangement to solve the problem.
2. The floor height of corridor is too small to install lighting fixtures on the ceiling. Instead, wall lamps are used to provide necessary light, which makes the space no longer oppressive.
ADDED DATE:
2020-06-29 09:07:38
TEAM MEMBERS (8) :
Dang Ming, Tang Xing, Xie Xu, Qian Xiaoqian, Ao Qinge, Wang Qing, Yan Zhen and Wu Hongye
IMAGE CREDITS:
photo by: TAN XIAO-STUDIO TEN
|









