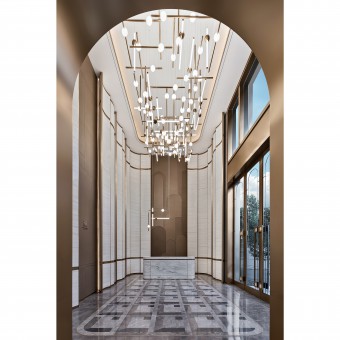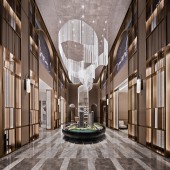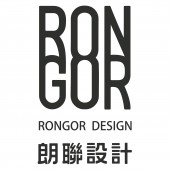Wuhan Park Lane Manor Sales Center by Rongor Kane |
Home > Winners > #107549 |
 |
|
||||
| DESIGN DETAILS | |||||
| DESIGN NAME: Wuhan Park Lane Manor PRIMARY FUNCTION: Sales Center INSPIRATION: Wuhan is regarded as 'the most civil city', for its generosity of North China and the delicateness of the South. Hankou is the largest treaty port in inland China. Located in Hankou, Wuhan, the project is designed based on the theme of 'City Impression'. Having explored and discovered the history and the characteristics of the city, the designer tried to extract cultural symbols from the historical context and applied them to the design. UNIQUE PROPERTIES / PROJECT DESCRIPTION: In the project, all space is designed around the main 'street' - the central model area. The arched colonnade, landmark of the Concession buildings, has become the main symbol of the interior space after being refined and simplified. After the arch’s separation from the original structural system and transformation from three-dimensional linear symbols to two-dimensional ones with modern materials and techniques, it becomes more of a symbol: from a clear entity to an old fragment memory. OPERATION / FLOW / INTERACTION: In the sales center, the designer has presented a telescoped view of Wuhan City: Busy wharves and bustling streets in ancient poems are reproduced by modern skills, which integrates modernity with local culture and history, providing various time and space experiences. The space is expanded in a full-length shot, in which the streetscape is well interpreted, uncovering the secrets hidden in time and life. It has created a modern and elegant space atmosphere which originates from the local culture and the old memories of the city. PROJECT DURATION AND LOCATION: Hankou, Wuhan, Hubei Province, China. FITS BEST INTO CATEGORY: Interior Space and Exhibition Design |
PRODUCTION / REALIZATION TECHNOLOGY: 'Street and 'laneway' are the themes of the plane, and all space is designed around the main 'street' - the central Building Model Area. The arched colonnade, landmark of the Concession buildings, has become the main symbol of the interior space after being refined and simplified. After the arch’s separation from the original structural system and transformation from three-dimensional linear symbols to two-dimensional ones with modern materials and techniques, it becomes more of a symbol: from a clear entity to an old fragment memory. SPECIFICATIONS / TECHNICAL PROPERTIES: Project Area: 552 square metres TAGS: City Impression, Local Culture, History, 'Street' and 'Laneway' RESEARCH ABSTRACT: What Wuhan impressed people is its bustling commercial downtown and busy waterway wharf filled with sailing boats. With the theme of 'City Impression', RONGER searched for historical traces in Wuhan. By discovering and exploring the unique attributes of this city, RONGER tried to refine the special symbols of humanities from the historical context, and then applied them to design through continuous deepening and evolution. Dialogue with the local culture is maintained, from the landscape, architecture to interior, to ensure that space experiencers can feel the project' s tribute to local humanities and history as well as interpretation of the modern lifestyle. CHALLENGE: To ensure that space experiencers can feel the project' s tribute to local humanities and history as well as interpretation of the modern lifestyle. ADDED DATE: 2020-06-29 08:36:27 TEAM MEMBERS (1) : Rongor Kane, Li Ming, Xiong Yueping, Xie Xuechen, Huang Fanghua IMAGE CREDITS: Photo by Xiao En |
||||
| Visit the following page to learn more: http://www.rongor.com/rongor/web/index.d |
|||||
| AWARD DETAILS | |
 |
Wuhan Park Lane Manor Sales Center by Rongor Kane is Winner in Interior Space and Exhibition Design Category, 2020 - 2021.· Press Members: Login or Register to request an exclusive interview with Rongor Kane. · Click here to register inorder to view the profile and other works by Rongor Kane. |
| SOCIAL |
| + Add to Likes / Favorites | Send to My Email | Comment | Testimonials | View Press-Release | Press Kit |







