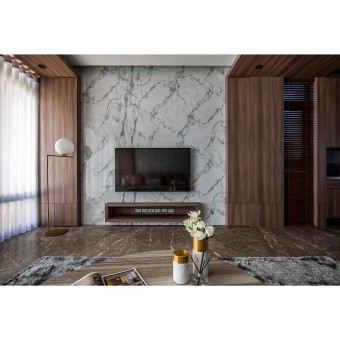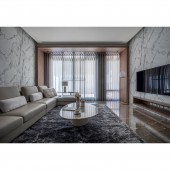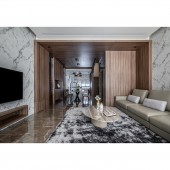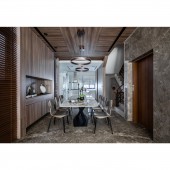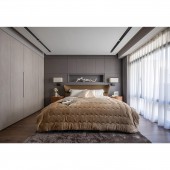DESIGN NAME:
La Famille
PRIMARY FUNCTION:
Residence
INSPIRATION:
Home is a living thing that hosts the love and memory along the path of life of its very own members, thus the appearance varies with its occupants. The designer blends all aspects of its main family members together in the public areas, while tailor the private areas according to each and every unique personality of the members living in it. This house is designed to serve as a root to the three-generation family, for the bonding and foster of their precious relationship.
UNIQUE PROPERTIES / PROJECT DESCRIPTION:
In the public area, the warmth of the wooden texture material neutralizes the cool tone of the white marble wall surface and the floor tiles of grayish shade. The symmetrical wooden volume structures provide the sense of spatial balance, reflecting the client's state of mind that life has finally found its stable anchorage. The dining area is furnished by the wood texture which not only creates a warm atmosphere for family gathering, but also plays an important role in connecting whilst visually dividing the living room and the kitchen from the dining area itself.
OPERATION / FLOW / INTERACTION:
The wooden grain material of the entire room is low formaldehyde and fire proof certified to meet the client's consideration of safety and maintainability. The LED suspension lightings above the dining table and study room desks are not only serving as visual attraction, but also energy saving. The study room on the fourth floor uses a black glass as the doors of the bookcases . The designer uses the transparent nature of a dark colored glass to allow adequate visibility of the contents in the bookcases, while concealing the possibly cluttered arrangement to be exposed directly.
PROJECT DURATION AND LOCATION:
The project finished in December 2019 in Taichung, Taiwan.
FITS BEST INTO CATEGORY:
Interior Space and Exhibition Design
|
PRODUCTION / REALIZATION TECHNOLOGY:
Japanese High Definition Printing board, melamine board, system furniture of modular cabinets, wallpaper with artistic paint texture , low formaldehyde wood, natural stone material.
SPECIFICATIONS / TECHNICAL PROPERTIES:
The interior area of this project is about 240 square meters with the total of six floors and an elevator. The layout consists of a living room, a dining room and a kitchen, a master bedroom, two bedrooms, two study rooms, and a walk-in closet.
TAGS:
Vacation clubhouse, club meetings, family gathering, cozy space
RESEARCH ABSTRACT:
The design integrates simple yet sophisticated outlines and materials, utilizes wooden textured volumes as its basic structures and embellishes it with classic white marbles, thus injecting a feel of coziness and elegance at the same time into the artwork. Using harmonious yet distinguished materials and textures to define and differentiate each core functional area in the house, the interior settings also display a sense of depth and layering, like the story of a glamorous life being told.
CHALLENGE:
The designer uses LED strip lights as a form of illumination for both the embedded niches and the mirror of the master bedroom vanity table. The strip lights appear on the surface of the mirror as vertical dividers and to accomplish it the strip lights needs to be precisely placed to hold three pieces of mirrors at the vanity table seamlessly together. Also, to enable future service flexibility, the adapters and the wiring are to be extended close to the maintenance hole in the ceiling, making concealing the cables along the path another challenge that is then overcome by careful delivery of workmanship.
ADDED DATE:
2020-06-29 07:17:09
TEAM MEMBERS (1) :
JUNG-CHI HSU
IMAGE CREDITS:
Unispace Interior Design Studio
|



