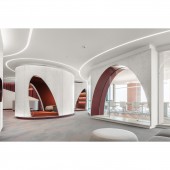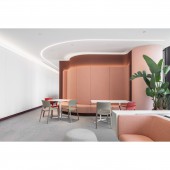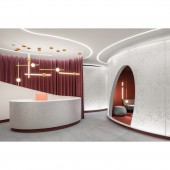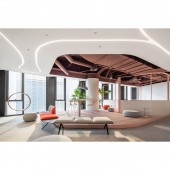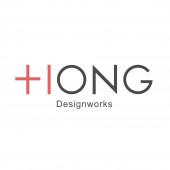E-Commerce Company Office Office by Dang Ming |
Home > Winners > #107525 |
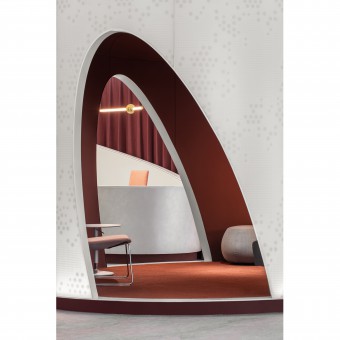 |
|
||||
| DESIGN DETAILS | |||||
| DESIGN NAME: E-Commerce Company Office PRIMARY FUNCTION: Office INSPIRATION: Color palette plays a prominent role in the design, functioning as the clue that indicates the transition of different areas. White is the prominent tone, which dominates different volumes in different scenes; dynamic red hue enlivens the spaces and creates dramatic visual effects; and the rest hues such as pink are used to coordinate the ambience. The combination of different colors contributes to shape the overall spatial form. UNIQUE PROPERTIES / PROJECT DESCRIPTION: Inside the reception foyer, there are two eye-catching cylindrical structures, which respectively function as waiting area and reading area. Featuring white exteriors and red interior finishes, the volumes take on a futuristic and stylish form. Embedded ceiling lights flexibly run throughout the space in accordance with the circulation and spatial structures. The simplistic furnishings and furniture as well as green plants make the founding partners' room comfortable and tasteful. OPERATION / FLOW / INTERACTION: This is an open, free and artistic workspace, which enables the employees to find appropriate working environment at anytime. As companies are becoming more diversified, it requires personalized and high-end offices. A workspace design that can provide quality socializing environment and hardware and software services will become a future trend. PROJECT DURATION AND LOCATION: The project started in August 2018 and finished in April 2019 in xi'an, China. FITS BEST INTO CATEGORY: Interior Space and Exhibition Design |
PRODUCTION / REALIZATION TECHNOLOGY: Materials: Bolon floor, Milliken carpet, Kvadrat cloth SPECIFICATIONS / TECHNICAL PROPERTIES: The area of project is 650 square meter. TAGS: office, Xi'an, humanism, e-commerce company, color, open and free RESEARCH ABSTRACT: Different from traditional companies, the client is an electronic business firm, which requires greater flexibility with few fixed work stations. Considering this, the design team didn't adopt conventional cubicles, but instead created several independent functional areas, which can constitute a large holistic gathering space when combined together. At the same time, the team utilized red, white and pink tones to form a multi-layered workspace based on the color theory of Le Corbusier. CHALLENGE: Different from traditional companies, the client is an electronic business firm, which requires greater flexibility with few fixed work stations. ADDED DATE: 2020-06-29 07:07:49 TEAM MEMBERS (6) : Dang Ming, Xie Xu, Ao Qingge, Wang Qing, Yan Zhen and Wang Haichuan IMAGE CREDITS: photo by: Tan Xiao |
||||
| Visit the following page to learn more: http://r6d.cn/acM3q | |||||
| AWARD DETAILS | |
 |
E-Commerce Company Office Office by Dang Ming is Winner in Interior Space and Exhibition Design Category, 2020 - 2021.· Press Members: Login or Register to request an exclusive interview with Dang Ming. · Click here to register inorder to view the profile and other works by Dang Ming. |
| SOCIAL |
| + Add to Likes / Favorites | Send to My Email | Comment | Testimonials | View Press-Release | Press Kit |

