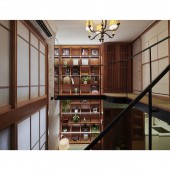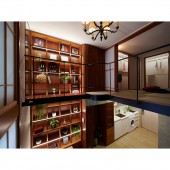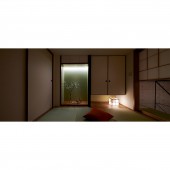Bi Wabisabi Micro Residence by Shiho Chu |
Home > Winners > #107521 |
 |
|
||||
| DESIGN DETAILS | |||||
| DESIGN NAME: Bi Wabisabi PRIMARY FUNCTION: Micro Residence INSPIRATION: Transfering the travel memories and nostalgic mood into a perfect living proportion via a reasonable space division. The fourth dimension of life - Time has revealed in space. UNIQUE PROPERTIES / PROJECT DESCRIPTION: Focused on the element of time, the design revealing the memories from the fourth dimension which has been concealing deeply in the owner's heart, and transfers it into a perfect living proportion in space. OPERATION / FLOW / INTERACTION: To transfer the owner's travel memories and nostalgic mood into a perfect living proportion via a reasonable space division, the design revealed the fourth dimension of space, allowing the owner to visit treasured memories whenever they could. PROJECT DURATION AND LOCATION: The project started in April 2019 in Taipei, Taiwan. Finished in September 2019. FITS BEST INTO CATEGORY: Interior Space and Exhibition Design |
PRODUCTION / REALIZATION TECHNOLOGY: The owners' travel memories of Japan were the priority when contact engaged. To transfer this nostalgic emotion, the narrow, vertical height was taken as an advantage to dominates the scene, bookshelf designed to fill the space from floor to ceiling reminds the owners of the memorable bookstore they adore in Japan. SPECIFICATIONS / TECHNICAL PROPERTIES: The area of the project is 26 sqm. TAGS: Japanese style, Wa-fu style, Daikanyama, Taipei, Taiwan RESEARCH ABSTRACT: - CHALLENGE: - ADDED DATE: 2020-06-29 06:45:23 TEAM MEMBERS (2) : Shiho Chu, Creative Director and Kei Chou, Designer IMAGE CREDITS: Shiho Chu, 2020. |
||||
| Visit the following page to learn more: http://bit.ly/2ZqoCqj | |||||
| AWARD DETAILS | |
 |
Bi Wabisabi Micro Residence by Shiho Chu is Winner in Interior Space and Exhibition Design Category, 2020 - 2021.· Read the interview with designer Shiho Chu for design Bi Wabisabi here.· Press Members: Login or Register to request an exclusive interview with Shiho Chu. · Click here to register inorder to view the profile and other works by Shiho Chu. |
| SOCIAL |
| + Add to Likes / Favorites | Send to My Email | Comment | Testimonials | View Press-Release | Press Kit |
Did you like Shiho Chu's Interior Design?
You will most likely enjoy other award winning interior design as well.
Click here to view more Award Winning Interior Design.








