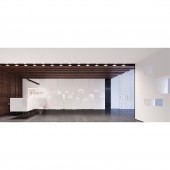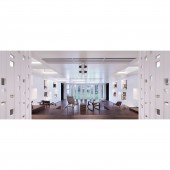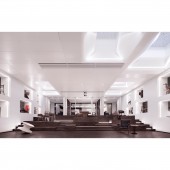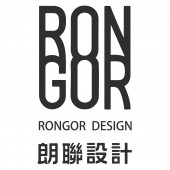Mind The Sea Exhibition Center by Rongor Kane |
Home > Winners > #107511 |
 |
|
||||
| DESIGN DETAILS | |||||
| DESIGN NAME: Mind The Sea PRIMARY FUNCTION: Exhibition Center INSPIRATION: The design we understand should first be responsible design, that is on the basis of thinking about society, the environment, technology, and humanities, and finally return to thinking about people. To shape a new look of aesthetics of life scene, RONGER DESIGN constructs the whole space system based on immersive experience of ‘Art Space’, so that an ideal living place with humanity spirit centering on community emerges. UNIQUE PROPERTIES / PROJECT DESCRIPTION: In the project, RONGER broke up and reconstructed the display function, and set up the entire space system with an immersive ‘Art Space’ experience mode. There are Outdoor Corridor, Gallery, Multifunction Room, and Book Bar in the space, while the display functions are skillfully embedded in the space. Based on the requirements of the WELL standard, the three-constant system, which is constant temperature, constant humidity, constant oxygen, was adopted to ensure indoor air quality. OPERATION / FLOW / INTERACTION: The facade of the building pure white with the hollow window holes on it, which is isolated from the noise of the city, looks quiet and comfortable. Combined dynamic with static, light with shadow, the space emerges simple and unadorned. Architecture and nature are integrated in an invisible way, giving visitors an excellent aesthetic expectation about the top healthy habitat experience center. PROJECT DURATION AND LOCATION: The project is in Shenzhen, Guangdong Province, China. FITS BEST INTO CATEGORY: Interior Space and Exhibition Design |
PRODUCTION / REALIZATION TECHNOLOGY: The carefully calculated lighting design for the roof lighting and the intelligent control system can together achieve the goal of maximizing energy conservation on the basis of satisfying the illumination requirements of each functional space. SPECIFICATIONS / TECHNICAL PROPERTIES: Project Area: 1385 square metres TAGS: a WELL™ healthy ecosystem, 'Art Space' RESEARCH ABSTRACT: Art is from but beyond life. This is a renovation interior design project where requires to transform the original building to an experience place to present project information and culture. RONGER breaks up and reconstructed the display function, and set up the entire space system with an immersive 'Art Space' experience mode. CHALLENGE: In the overall design process of the project, RONGER combined the artistic aesthetics and natural humanities, and established a perfect hardcover standard system to bring people a brand-new spatial experience and spiritual support with multi-functional, aesthetic-oriented life style of the human settlement. ADDED DATE: 2020-06-29 06:14:47 TEAM MEMBERS (10) : Rongor Kane, Li Ming, Guo Yingcai, Xie Xuechen, Xu Suangyuan, Li Zhiqiang, Chen Baojun, Xiao Dan, Huang Yu and Ge Changchuang IMAGE CREDITS: Photo by Jing Xufeng |
||||
| Visit the following page to learn more: http://www.rongor.com/rongor/web/index.d |
|||||
| AWARD DETAILS | |
 |
Mind The Sea Exhibition Center by Rongor Kane is Winner in Interior Space and Exhibition Design Category, 2020 - 2021.· Read the interview with designer Rongor Kane for design Mind The Sea here.· Press Members: Login or Register to request an exclusive interview with Rongor Kane. · Click here to register inorder to view the profile and other works by Rongor Kane. |
| SOCIAL |
| + Add to Likes / Favorites | Send to My Email | Comment | Testimonials | View Press-Release | Press Kit |
Did you like Rongor Kane's Interior Design?
You will most likely enjoy other award winning interior design as well.
Click here to view more Award Winning Interior Design.








