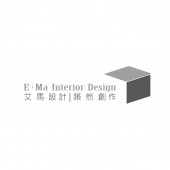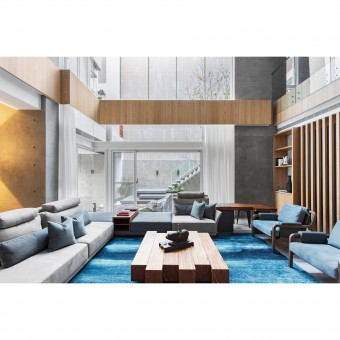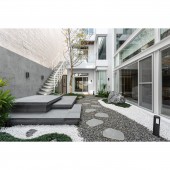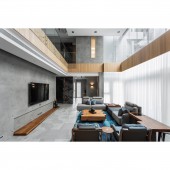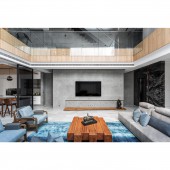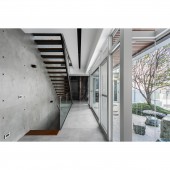DESIGN NAME:
Living Naturally
PRIMARY FUNCTION:
Residential House
INSPIRATION:
This case is a four-floor independent villa built on the private ground by owner family; the elderly mother and three siblings who are about to retire, as well as their families, are all living in the villa; under the concept of three generations of a family sharing the living space, it not only improves the use of space, but also continues the unique heritage meaning of the eastern family, as well as the continuation of emotions.
UNIQUE PROPERTIES / PROJECT DESCRIPTION:
Combined with modern style and Japanese architecture design techniques, the natural texture of the material, such as non-decorated surface and wood stack, creates the homestay feeling of comfort and freedom. The design of large glass windows and the penetration characteristics make the garden and the interior echoing with each other, that the interior and exterior are beautiful scenes.
OPERATION / FLOW / INTERACTION:
In the outdoor garden, the deliberately widened grey steps are transformed into the natural outdoor tables and chairs, which become a small area for inspiration and emotional communication. The three-floor-high maple trees connect with the osmanthus trees planted on the third floor. Under the arrangement of the glass curtain, the indoor and outdoor boundaries are removed, and there is dialogue and communication. Space and horticulture are closely combined, so that the people and the nature have the meaning of interaction and coexistence. In the living room that introduces the outdoor scene, the tea table is set beside sofa, combined with the function of drinking water and IH furnace, which makes the friends and relatives can enjoy chatting and making tea, while appreciating the outdoor scene at the same time, to enhance the interpersonal affection communication.
PROJECT DURATION AND LOCATION:
Tainan, Taiwan
FITS BEST INTO CATEGORY:
Interior Space and Exhibition Design
|
PRODUCTION / REALIZATION TECHNOLOGY:
It overturns the way of opening windows to the outside of the general building facade, to open the large windows along the interior of the building while maintaining the privacy of the house owner, so that it can enjoy the beautiful scenery of the garden from the indoor living room and every room. The use of a large number of glass material as the way of compartment, extends the light and improves the brightness of the space, and also connects the feelings of man to man, people and scene; for example, the back wall of the sofa is the design of ceiling-to-floor glass, to introduce the outdoor tree, stone and beauty scenery into the interior; the upper part of TV wall uses the glass screen to display the ladder structure of the second floor, to create the spatial aesthetic feeling; the living room and dining room uses the mobile glass sliding door as the boundary, which can flexibly open or close the door according to the owner demand, to save the energy and electricity, and make the integral space more transparent; the warm characteristic of wood-grain table and local wood grain in the living room echo with each other.
SPECIFICATIONS / TECHNICAL PROPERTIES:
-
TAGS:
Interior, Design, House, Modern style
RESEARCH ABSTRACT:
On the appearance of the building, the exterior is dominated by solid wall to maintain the privacy, and the window is opened inside, to let the beautiful scene of the atrium as the design essence of Chinese style architecture. Indoor space is stacked with the materials of natural characteristics, combined with the glass compartment technique, to introduce the outdoor scene through the penetration of perspective, and make both the inside and outside becoming beautiful scene; the transparent space arrangement also creates the dialogue between space and people.
CHALLENGE:
How to integrate the needs and details of three families for the space, and create an equal ratio of space and texture; the connection between space and space, and the smooth design logic is the most challenging part.
ADDED DATE:
2020-06-29 02:17:18
TEAM MEMBERS (1) :
IMAGE CREDITS:
Hui Ting Wang, 2020.
|
