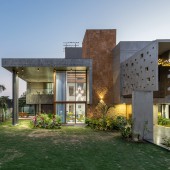Pixelhouse Residential Building by The Grid Architects |
Home > Winners > #107435 |
 |
|
||||
| DESIGN DETAILS | |||||
| DESIGN NAME: Pixelhouse PRIMARY FUNCTION: Residential Building INSPIRATION: the antipodal requirements of privacy and togetherness drove the idea and development of this villa which was to be the home of an extended family the rcc cuboid canopy was created for protection and a shelter to the entrance and as a welcome space the double height is quite volumetric so after studying the sun path they created openings and invited sunlight from the east and the west the intervention was in response to the built environment incorporating biophilia features UNIQUE PROPERTIES / PROJECT DESCRIPTION: The energy efficient systems incorporated are double glazing unit glass rainwater harvesting solar panels electric charger at parking inverter based air conditioners and oxygen generating local species of plants encouraging biodiversity basic material palette wood stone concrete selected to maintain the thermal mass the central atrium staircase lit from the skylight the walls are cladded in bricks to reduce the heat quotient and sharp reflection all heating ventilation and air conditioning components of the design are programmed to local climate patterns OPERATION / FLOW / INTERACTION: the manifestation of the pixel concept seen at the entrance via broad platform steps and the canopy above articulated as an exposed concrete structure perforated square cutouts in varying sizes incorporated by large custom made brass lamps suspended in this sheltering element the main door bears a similar design handle in continuum to the entire composition the highlight is the staircase block the stepped form of the architectural envelope through a series of stepped planters expanding garden PROJECT DURATION AND LOCATION: Start date June 2018 in Ahmedabad End date December 2019 in Ahmedabad FITS BEST INTO CATEGORY: Architecture, Building and Structure Design |
PRODUCTION / REALIZATION TECHNOLOGY: The composition connected communal zones spread across the three floors also looking for opportunities to expand the garden area within the internal spaces and the terracing concept allows the spatial framework to bind these two interests together this is achieved by creating a continuity of setbacks on each subsequent level adjoined by greens all bathrooms feature skylights thus enjoying the same connection to the outdoors as the rest of the interior SPECIFICATIONS / TECHNICAL PROPERTIES: Material expression in architecture and interiors is minimal and aligned to the natural direction stone wood and exposed brick is teamed with simple lime plaster all bathrooms feature skylights so that they enjoy the same connection to the outdoors rooms on the ground floor are connected to the landscaping they need to step out of the large openings while the living features double height glazing the dining extends into a deck sheltering under a pergola TAGS: STIRworld.com, #architecture, #architects, #thegridarchitects, #indiandesign, #indianarchitect, #VillaDesign, #livingspaces, #home, #instaHomes, #HomeGoals, #residential, #archello, #PixelHouse, #Exposedconcrete, #ElevationDesign, #FacadeDesign, #modern, #contemporary, #Punctures, #Cubism, #designsolutions, #archdaily, #Ahmedabad, #designboom RESEARCH ABSTRACT: The spatial programme fulfils the need for privacy and shared spaces weaving together greens sunlight and connections to the outside to create a series of offsets and stacked volumes create a stepped form and explores the idea of sheltered balconies overhangs and to allow each room to face the front north garden and as a response to the regions hot dry climate a part of the second storey towards the north is cantilevered to provide shelter for a terrace to the rear and provide protection CHALLENGE: Several challenges were maximizing the area of the house and optimizing the view to the north garden creating an open approach for a more intensified spatial quality providing opportunities devising a construction strategy to keep the home weatherproof during its transformation with minimal maintenance and aesthetic expression went hand in hand including the more sensitive subject of the environment a series of outdoor congregational areas are built into the very fabric of the building ADDED DATE: 2020-06-28 17:37:46 TEAM MEMBERS (2) : designer mr snehal suthar and designer ms bhadri suthar IMAGE CREDITS: Photographix India |
||||
| Visit the following page to learn more: http://bit.ly/3aQQStc | |||||
| AWARD DETAILS | |
 |
Pixelhouse Residential Building by The Grid Architects is Winner in Architecture, Building and Structure Design Category, 2020 - 2021.· Press Members: Login or Register to request an exclusive interview with The Grid Architects. · Click here to register inorder to view the profile and other works by The Grid Architects. |
| SOCIAL |
| + Add to Likes / Favorites | Send to My Email | Comment | Testimonials | View Press-Release | Press Kit |







